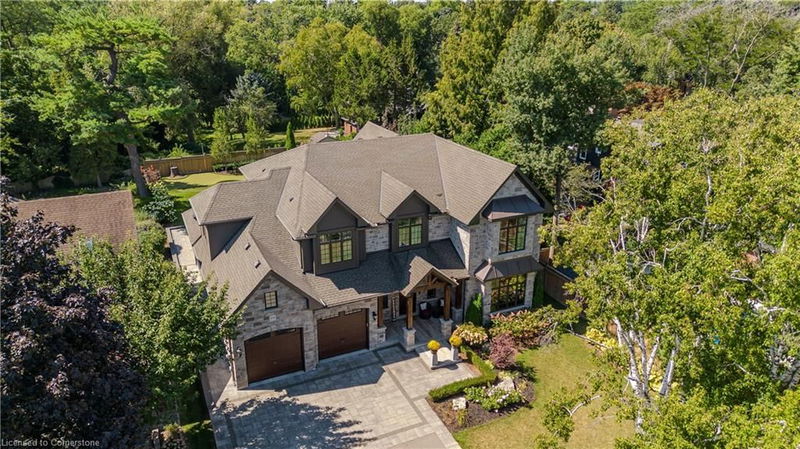Caractéristiques principales
- MLS® #: 40680183
- ID de propriété: SIRC2176750
- Type de propriété: Résidentiel, Maison unifamiliale détachée
- Aire habitable: 6 575 pi.ca.
- Chambre(s) à coucher: 4+1
- Salle(s) de bain: 4+1
- Stationnement(s): 7
- Inscrit par:
- Royal LePage Burloak Real Estate Services
Description de la propriété
Welcome to 878 Shadeland Avenue, a stunning 2-story custom home by Dalzotto Homes, situated on a premium 75' x 178' wooded lot in Aldershot. This executive property features 4+1 beds, 4 baths, and is a golfer's paradise, complete with a golf simulator/movie screen, and a professionally landscaped mini-putt in the backyard. Inside, enjoy hardwood floors, an Avaton Smart home system, 9' ceilings on both the main and lower levels, and a cozy Napoleon gas fireplace. The chef’s kitchen includes custom Barzotti Woodworking cabinetry and a walk-in pantry. The second floor boasts heated floors in all bathrooms, and a steam shower in the primary ensuite. The lower level features a temperature-controlled wine cellar. Outdoors, relax in the enclosed porch with retractable screens, a fireplace, and a luxurious swim spa. Additional perks include a heated garage, irrigation system, and central VAC. Minutes from highways, LaSalle Park, the marina, and local amenities.
Pièces
- TypeNiveauDimensionsPlancher
- CuisinePrincipal13' 3.8" x 22' 9.6"Autre
- Salle de bainsPrincipal5' 10" x 7' 4.1"Autre
- Salle de bains2ième étage18' 6" x 13' 8.1"Autre
- Chambre à coucher principale2ième étage18' 9.9" x 19' 11.3"Autre
- Chambre à coucher2ième étage12' 9.4" x 12' 4.8"Autre
- Salle de bains2ième étage6' 7.1" x 9' 1.8"Autre
- Chambre à coucher2ième étage17' 7" x 12' 7.1"Autre
- Salle de bains2ième étage5' 4.1" x 8' 11"Autre
- Chambre à coucherSous-sol10' 5.9" x 13' 5"Autre
- Chambre à coucher2ième étage17' 5.8" x 14' 6"Autre
- Salle de loisirsSous-sol33' 11" x 40' 10.9"Autre
- Salle de bainsSous-sol6' 2" x 13' 5.8"Autre
Agents de cette inscription
Demandez plus d’infos
Demandez plus d’infos
Emplacement
878 Shadeland Avenue, Burlington, Ontario, L7T 2M1 Canada
Autour de cette propriété
En savoir plus au sujet du quartier et des commodités autour de cette résidence.
Demander de l’information sur le quartier
En savoir plus au sujet du quartier et des commodités autour de cette résidence
Demander maintenantCalculatrice de versements hypothécaires
- $
- %$
- %
- Capital et intérêts 0
- Impôt foncier 0
- Frais de copropriété 0

