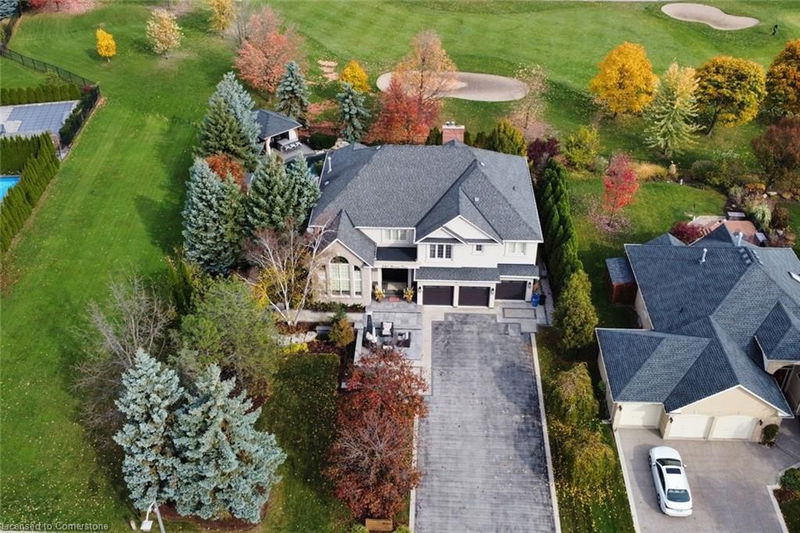Caractéristiques principales
- MLS® #: 40670335
- ID de propriété: SIRC2158266
- Type de propriété: Résidentiel, Maison unifamiliale détachée
- Aire habitable: 6 464 pi.ca.
- Construit en: 1996
- Chambre(s) à coucher: 4+1
- Salle(s) de bain: 4+1
- Stationnement(s): 15
- Inscrit par:
- Apex Results Realty Inc.
Description de la propriété
The GEM of Millcroft. Nestled in the golf course community of Millcroft, this meticulously maintained residence combines luxury living with ultimate convenience and stunning views. This magnificent lot is approx. 1/3 of an acre with a 90' frontage, a triple car garage and driveway for 9-12 vehicles. Beautiful stone steps and a grand entryway with outdoor seating leads to solid front doors that open to a grand foyer showcasing engineered hardwood floors throughout. A spacious living room on the left, great for relaxation adjacent to a dining room to accommodate large dinner parties. A grand island grabs your attention in the kitchen equipped with premium GE Monogram appliances, stunning stone countertops, custom cabinetry, and ample prep space perfect for entertaining or culinary creativity. A rec room for entertainment with a cozy gas fireplace also on the main floor, ideal for movie nights or cozy relaxation. Down the hall lies an office with outside access to a covered porch. Up the staircase the second floor greets you with a large open space. The primary bedroom is a tranquil retreat with a gorgeous fireplace, and access to a private covered porch, ensuite featuring separate tub, walk-in shower, double sinks, and high-end finishes. A massive walk-in dressing room with custom built-ins to store your wardrobe in style is also part of this space. 2 bedrooms share a bathroom entrance while the 3rd bedroom has an ensuite bathroom. Lwr lvl in-law suite ideal for guests or multi-generational living, complete with full kitchen, family room with electric fireplace, a spacious bedroom with a large dressing room, washer/dryer, 3-Piece Bathroom and private entrance and access to the backyard. The backyard oasis offers in-ground concrete saltwater pool, cabana, TV & gas fireplace. Golf Course views from your private backyard. Great schools close to HWYs, restaurants, parks, and many other amenities.
Pièces
- TypeNiveauDimensionsPlancher
- Salle à mangerPrincipal13' 6.9" x 15' 5"Autre
- SalonPrincipal12' 11.9" x 20' 1.5"Autre
- FoyerPrincipal12' 11.9" x 35' 11.8"Autre
- Salle familialePrincipal14' 11.9" x 20' 1.5"Autre
- CuisinePrincipal13' 5" x 25' 1.9"Autre
- Bureau à domicilePrincipal12' 2" x 14' 6.8"Autre
- Salle de lavagePrincipal6' 7.1" x 10' 4.8"Autre
- Chambre à coucher principale2ième étage18' 1.4" x 20' 1.5"Autre
- Chambre à coucher2ième étage12' 9.4" x 16' 11.9"Autre
- Chambre à coucher2ième étage12' 9.4" x 16' 2"Autre
- Chambre à coucher2ième étage12' 11.9" x 14' 4.8"Autre
- CuisineSupérieur10' 7.8" x 12' 11.9"Autre
- SalonSupérieur16' 4.8" x 25'Autre
- FoyerSupérieur6' 11.8" x 29' 5.1"Autre
- Salle de bainsSupérieur7' 4.9" x 8' 5.1"Autre
- Chambre à coucherSupérieur14' 4.8" x 16' 4.8"Autre
- Salle de bains2ième étage6' 4.7" x 12' 9.4"Autre
Agents de cette inscription
Demandez plus d’infos
Demandez plus d’infos
Emplacement
2147 Berwick Drive, Burlington, Ontario, L7M 4B2 Canada
Autour de cette propriété
En savoir plus au sujet du quartier et des commodités autour de cette résidence.
Demander de l’information sur le quartier
En savoir plus au sujet du quartier et des commodités autour de cette résidence
Demander maintenantCalculatrice de versements hypothécaires
- $
- %$
- %
- Capital et intérêts 0
- Impôt foncier 0
- Frais de copropriété 0

