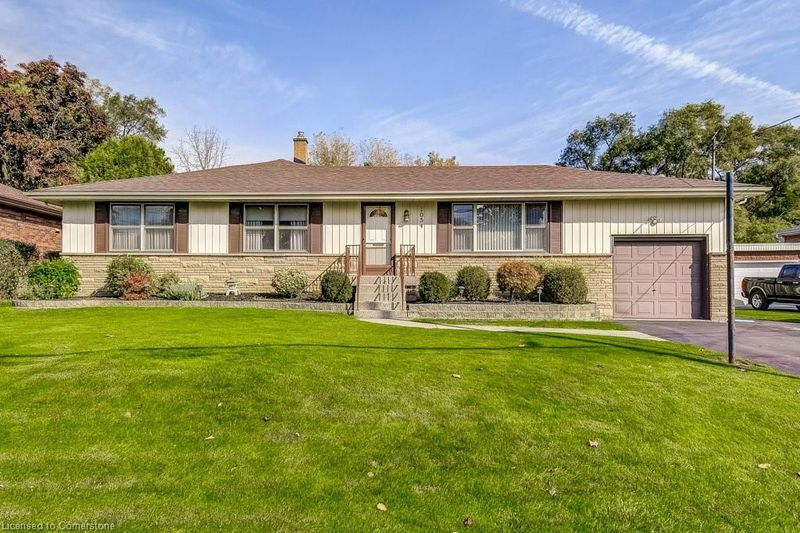Caractéristiques principales
- MLS® #: 40668873
- ID de propriété: SIRC2144401
- Type de propriété: Résidentiel, Maison unifamiliale détachée
- Aire habitable: 1 716 pi.ca.
- Grandeur du terrain: 8 320 pi.ca.
- Construit en: 1956
- Chambre(s) à coucher: 3
- Salle(s) de bain: 2+1
- Stationnement(s): 5
- Inscrit par:
- Royal LePage Burloak Real Estate Services
Description de la propriété
Welcome to 1054 Shepherd’s Drive in Burlington’s sought-after Aldershot South. This 1716 sq. ft. bungalow plus addition offers 3 beds & 3-bath and is the perfect blend of comfort & convenience. Situated on a quiet, family-friendly street, it’s just steps from parks, schools & scenic trails. A thoughtful addition expands the home, featuring a spacious family room with a wood-burning fireplace & walkout to a large deck overlooking a large, private backyard. The primary suite boasts an ensuite & walk-in closet. With an eat-in kitchen, separate dining room, games & exercise room, two staircases & plenty of storage, this home is ideal for growing families. Furnace and Air Conditioner (2019)
Pièces
- TypeNiveauDimensionsPlancher
- Cuisine avec coin repasPrincipal13' 5" x 10' 2"Autre
- Chambre à coucher principalePrincipal13' 10.8" x 11' 10.7"Autre
- Salle à mangerPrincipal10' 2.8" x 10' 2"Autre
- SalonPrincipal16' 11.1" x 12' 4.8"Autre
- Chambre à coucherPrincipal10' 11.8" x 9' 10.8"Autre
- Chambre à coucherPrincipal13' 10.8" x 12' 4.8"Autre
- Salle de loisirsSous-sol26' 8" x 10' 7.9"Autre
- Salle familialePrincipal20' 8" x 15' 8.1"Autre
- Salle de jeuxSous-sol19' 5" x 10' 9.9"Autre
- Bureau à domicileSous-sol23' 9" x 11' 5"Autre
- RangementSous-sol19' 10.9" x 22' 2.9"Autre
- AutreSous-sol7' 10" x 14' 7.9"Autre
Agents de cette inscription
Demandez plus d’infos
Demandez plus d’infos
Emplacement
1054 Shepherd's Drive, Burlington, Ontario, L7T 3R3 Canada
Autour de cette propriété
En savoir plus au sujet du quartier et des commodités autour de cette résidence.
Demander de l’information sur le quartier
En savoir plus au sujet du quartier et des commodités autour de cette résidence
Demander maintenantCalculatrice de versements hypothécaires
- $
- %$
- %
- Capital et intérêts 0
- Impôt foncier 0
- Frais de copropriété 0

