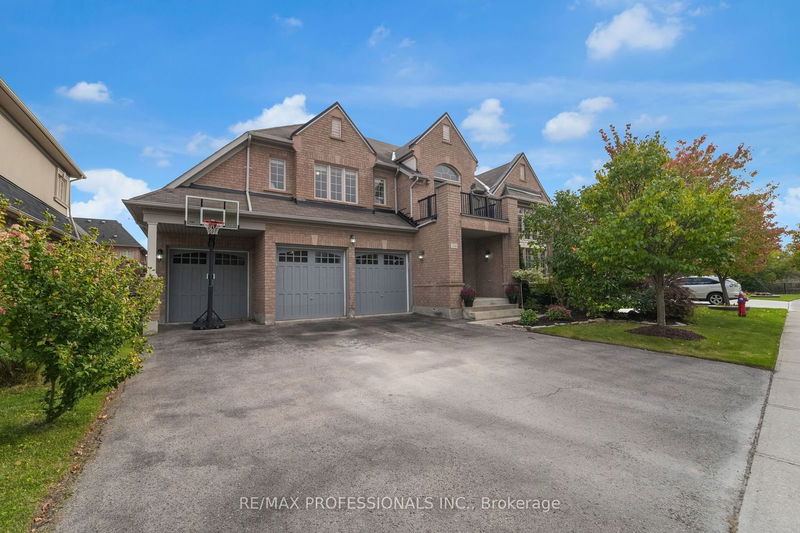Caractéristiques principales
- MLS® #: W11886689
- ID de propriété: SIRC2204391
- Type de propriété: Résidentiel, Maison unifamiliale détachée
- Grandeur du terrain: 6 935,19 pi.ca.
- Chambre(s) à coucher: 4+2
- Salle(s) de bain: 7
- Pièces supplémentaires: Sejour
- Stationnement(s): 9
- Inscrit par:
- RE/MAX PROFESSIONALS INC.
Description de la propriété
Discover the elegance of 104 Bloomsbury, a stunning 6000+ Sqr Ft executive residence nestled in the prestigious Vales of Castlemore. This exceptional home boasts 4 spacious bedrooms each with their very own Large closets, & Private Ensuite bathroom, complemented by a versatile 2nd floor study overlooking Living Rm, with a walk out to front facing balcony, and a main floor office with fireplace that can easily serve as a 6th bedroom if needed. This home has been meticulously cared for, Newly Professionally Painted Throughout With Bright Neutral Colours. Newly Renovated Kitchen With New Quartz Counters & New Custom Backsplash. The property features a large fully-equipped 2 bedroom, 2 bathrooms, + den, basement with a separate entrance & Rough in kitchen, perfect for guests, rental income or as an in-law suite. With a generous 70-foot frontage and a three-car garage, you'll enjoy ample space and convenience. Spanning an impressive 4,235 square feet above grade + A Fully Finished Basement witch gives you over 6,000 square feet of total living space, this home offers beautiful curb appeal and a wealth of upgrades throughout. Experience luxurious living in a prime location 104 Bloomsbury is the perfect place to call home.
Pièces
- TypeNiveauDimensionsPlancher
- SalonPrincipal13' 11.3" x 14' 9.9"Autre
- Salle à mangerPrincipal12' 11.5" x 14' 11"Autre
- CuisinePrincipal12' 6.3" x 19' 1.5"Autre
- Salle à déjeunerPrincipal9' 11.2" x 14' 3.2"Autre
- Salle familialePrincipal16' 6.4" x 16' 9.9"Autre
- Bureau à domicilePrincipal12' 1.2" x 15' 8.1"Autre
- Chambre à coucher principale2ième étage15' 10.1" x 22' 2.1"Autre
- Chambre à coucher2ième étage15' 1.4" x 17' 4.6"Autre
- Chambre à coucher2ième étage12' 11.5" x 16' 5.1"Autre
- Chambre à coucher2ième étage12' 11.5" x 16' 9.1"Autre
- Chambre à coucherSupérieur13' 10.9" x 14' 7.5"Autre
- Pièce principaleSupérieur19' 10.9" x 22' 8.8"Autre
Agents de cette inscription
Demandez plus d’infos
Demandez plus d’infos
Emplacement
104 Bloomsbury Ave, Brampton, Ontario, L6P 2X1 Canada
Autour de cette propriété
En savoir plus au sujet du quartier et des commodités autour de cette résidence.
Demander de l’information sur le quartier
En savoir plus au sujet du quartier et des commodités autour de cette résidence
Demander maintenantCalculatrice de versements hypothécaires
- $
- %$
- %
- Capital et intérêts 0
- Impôt foncier 0
- Frais de copropriété 0

