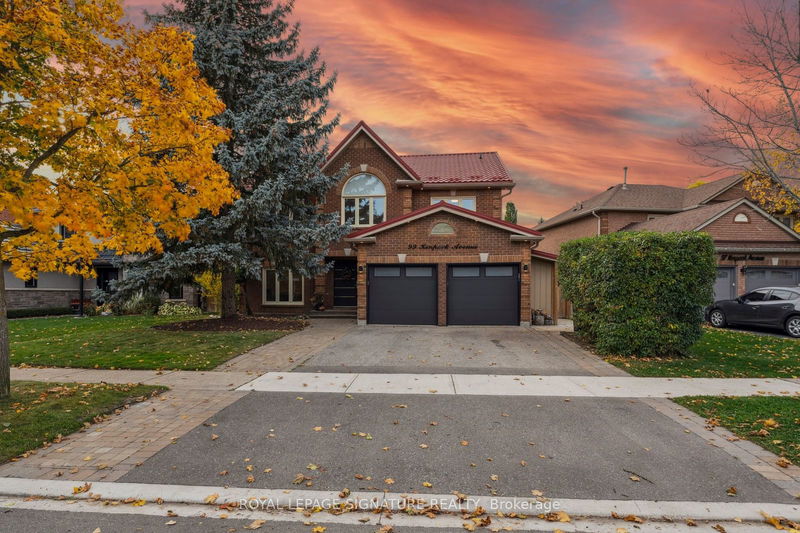Caractéristiques principales
- MLS® #: W10425944
- ID de propriété: SIRC2170355
- Type de propriété: Résidentiel, Maison unifamiliale détachée
- Grandeur du terrain: 6 055,89 pi.ca.
- Construit en: 31
- Chambre(s) à coucher: 4+1
- Salle(s) de bain: 4
- Pièces supplémentaires: Sejour
- Stationnement(s): 4
- Inscrit par:
- ROYAL LEPAGE SIGNATURE REALTY
Description de la propriété
Welcome to 99 Kenpark Avenue! Located just steps from Heartlake Coservation Area , convenient minutes ride to 410 as well as all major Big Stores, you will find everything you can ever possibly need in this extraordinary home. Given all the love a home can ever ask for, you will find yourself at a piece of mind knowing everything from the roof down to kitchen appliances have been changed and are NEW. Upstairs, 4 bedrooms will accommodate easily a family of 5 with plenty of space left for planning the future. Main floor will give you the layout from hosting a family dinner, conveniently giving guests space to roam around and yet still feel like they are together. To entertaining your friends with the possibility yet to still feel included. Breakfast area conveniently overlooking the very private backyard will fill your head with nothing but still and beautiful moments that can be created in the open concept kitchen providing you more than plenty of space to shop at those stores you love to stock up at. Basement can be utilized anywhere from recreational activities, conveniently having a build-in bar and two bedrooms, to helping out a family member who needs a place to stay with still plenty pf privacy left for everyone. This beautiful home can and will accommodate anyone's needs and future planning. 99 Kenpark Avenue definitely ticks of all checkmarks a happy buyer wants to see in a home. So we invite you in to schedule a showing to confirm all of this for yourself.
Pièces
- TypeNiveauDimensionsPlancher
- SalonPrincipal16' 11.9" x 11' 6.1"Autre
- Salle familialePrincipal17' 8.9" x 11' 6.1"Autre
- Salle à mangerPrincipal17' 7" x 11' 8.1"Autre
- CuisinePrincipal13' 5.8" x 12' 2"Autre
- Salle à déjeunerPrincipal10' 9.1" x 30' 1.8"Autre
- Chambre à coucher principale2ième étage18' 6" x 27' 3.9"Autre
- Chambre à coucher2ième étage12' 11.9" x 11' 1.8"Autre
- Chambre à coucher2ième étage10' 7.8" x 11' 3.8"Autre
- Chambre à coucher2ième étage12' 11.5" x 10' 11.4"Autre
- Salle de loisirsSous-sol8' 7.9" x 23' 3.9"Autre
- Salle de loisirsSous-sol11' 6.9" x 28' 10"Autre
- Chambre à coucherSous-sol16' 11.9" x 11' 10.1"Autre
Agents de cette inscription
Demandez plus d’infos
Demandez plus d’infos
Emplacement
99 Kenpark Ave, Brampton, Ontario, L6Z 3K5 Canada
Autour de cette propriété
En savoir plus au sujet du quartier et des commodités autour de cette résidence.
Demander de l’information sur le quartier
En savoir plus au sujet du quartier et des commodités autour de cette résidence
Demander maintenantCalculatrice de versements hypothécaires
- $
- %$
- %
- Capital et intérêts 0
- Impôt foncier 0
- Frais de copropriété 0

