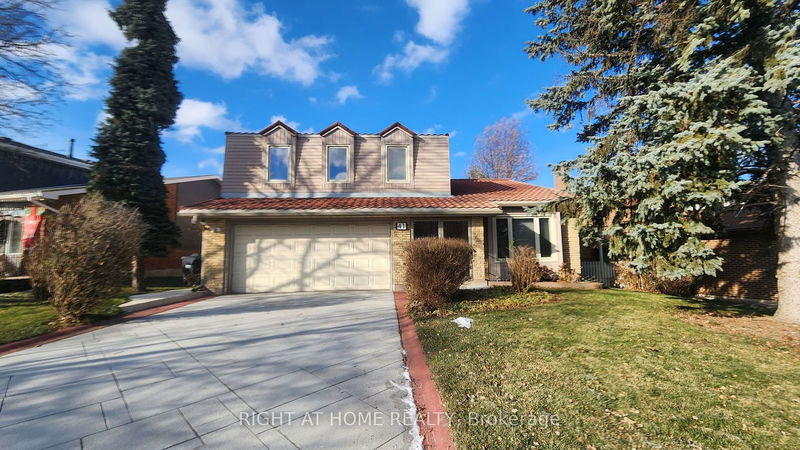Caractéristiques principales
- MLS® #: W10421143
- ID de propriété: SIRC2164837
- Type de propriété: Résidentiel, Maison unifamiliale détachée
- Grandeur du terrain: 7 443,23 pi.ca.
- Chambre(s) à coucher: 4+1
- Salle(s) de bain: 4
- Pièces supplémentaires: Sejour
- Stationnement(s): 8
- Inscrit par:
- RIGHT AT HOME REALTY
Description de la propriété
Highly Sought After "M" Section Home W/ Lots Upgrades.65' Frontage Land. 4+1 Bdrms w/ 4 Washrooms. *** Brand New Professional finished Basement w/ Sep. Entrance, Kitchen and Bathroom, Sep. Laundry in Basement***.Concrete Driveway W/ Epoxy Floor Coating, Park 6 Cars Without Sidewalk. Metal Roof W/ 50 Years Warranty. Professionally Designed Backyard W/ Pergolas, Maintenance Free Deck, Gas Bbq Connection Plus Walk-Out From Family Room & Rec. Room. Renovated Kitchen W/ Granite Countertop & Premium Appliances. Save On Gas Costs With Tankless Water Heater. Fireplace In Family Room. Sep. Dining Room Overlooking Living Room W/ Cathedral Ceiling. Hardwood Floor On Main Floor & Upper Level. Convenient Laundry Chute From Upper Floor To Mud Room. Primary Bedroom W/ Pot lights & Walk-In Closet (Easily Change It Back To 4th Bedroom).Upgraded 5-Piece Ensuite W/ Marble Countertop & Heated Floor. Upper Level Master Bathroom Completely Renovated W/ Marble Countertop & Organizer. Crescent Hill Park Just Cross Street. Min. To Hwy 410 & Shopping Mall, Walking Distance To William Pkwy Ps,Judith Nyman Ss & Terry Miller Rec Centre.
Pièces
- TypeNiveauDimensionsPlancher
- SalonPrincipal15' 10.9" x 15' 10.9"Autre
- Salle familialePrincipal10' 9.9" x 20' 1.5"Autre
- CuisineEntre11' 3" x 18' 4.4"Autre
- Salle à mangerEntre10' 7.8" x 15' 10.1"Autre
- Chambre à coucher principale2ième étage12' 9.9" x 14' 4.8"Autre
- Chambre à coucher2ième étage10' 7.8" x 11' 1.8"Autre
- Chambre à coucher2ième étage10' 7.8" x 11' 1.8"Autre
- Chambre à coucher2ième étage9' 2.6" x 9' 2.6"Autre
- Salle de loisirsSupérieur14' 4" x 19' 5"Autre
- Chambre à coucherSous-sol0' x 0'Autre
- CuisineSous-sol0' x 0'Autre
Agents de cette inscription
Demandez plus d’infos
Demandez plus d’infos
Emplacement
41 Mansfield St, Brampton, Ontario, L6S 2X8 Canada
Autour de cette propriété
En savoir plus au sujet du quartier et des commodités autour de cette résidence.
Demander de l’information sur le quartier
En savoir plus au sujet du quartier et des commodités autour de cette résidence
Demander maintenantCalculatrice de versements hypothécaires
- $
- %$
- %
- Capital et intérêts 0
- Impôt foncier 0
- Frais de copropriété 0

