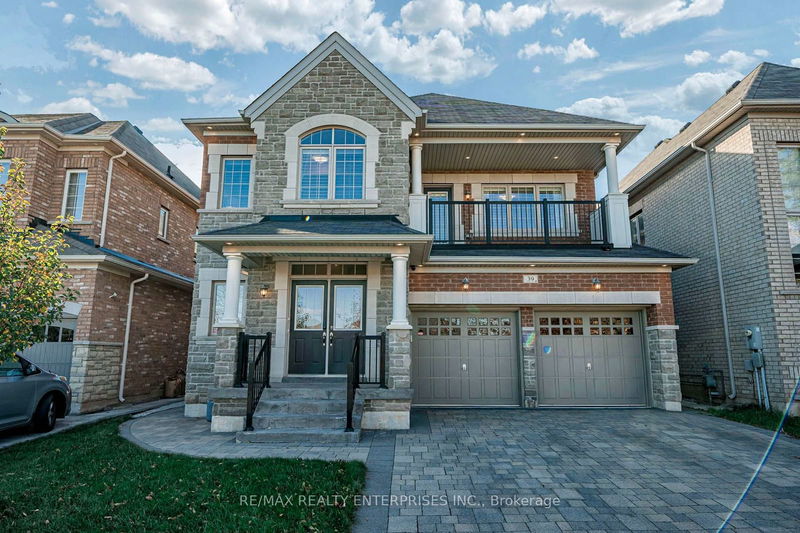Caractéristiques principales
- MLS® #: W10414802
- N° MLS® secondaire: 40674327
- ID de propriété: SIRC2161794
- Type de propriété: Résidentiel, Maison unifamiliale détachée
- Grandeur du terrain: 4 214,33 pi.ca.
- Construit en: 6
- Chambre(s) à coucher: 4+1
- Salle(s) de bain: 5
- Pièces supplémentaires: Sejour
- Stationnement(s): 6
- Inscrit par:
- RE/MAX REALTY ENTERPRISES INC.
Description de la propriété
Welcome to 39 Lampman Crescent, a breathtaking 5-bedroom, 5-bathroom executive home located across from a picturesque park in one of Brampton's most desirable neighborhoods. This elegant residence features hardwood flooring throughout, California shutters, high ceilings, and a beautifully designed open-concept main floor. The layout includes a powder room, den, spacious living room, formal dining room, and a cozy family room with a fireplace next to a stylish kitchen. The kitchen is equipped with premium appliances, ample cabinetry, a pantry, servery, quartz countertops, marble backsplash, and a large island perfect for gatherings. Upstairs, discover four bright bedrooms, including a luxurious primary suite with a cozy sitting room (or potential 5th bedroom), an ensuite bath, and a walk-in closet, plus a convenient laundry room. Each additional bedroom has a beautifully appointed attached bathroom. A separate side entrance leads to the fully finished basement, complete with a second kitchen, extra bedrooms, a full bathroom, and a spacious living area ideal for extended family or rental potential.
Pièces
- TypeNiveauDimensionsPlancher
- SalonPrincipal11' 5.7" x 12' 10.7"Autre
- Salle à mangerPrincipal12' 8.7" x 21' 11.4"Autre
- BoudoirPrincipal9' 6.6" x 12' 8.8"Autre
- Salle familialePrincipal12' 4" x 17' 10.5"Autre
- CuisinePrincipal17' 11.7" x 24' 5.7"Autre
- Salle à déjeunerPrincipal17' 11.7" x 24' 5.7"Autre
- Chambre à coucher principale2ième étage18' 7.2" x 22' 11.5"Autre
- Chambre à coucher2ième étage13' 4.6" x 14' 11"Autre
- Chambre à coucher2ième étage12' 1.2" x 13' 2.6"Autre
- Chambre à coucher2ième étage10' 11.1" x 11' 4.2"Autre
- Chambre à coucherSous-sol11' 6.1" x 17' 9.7"Autre
- CuisineSous-sol18' 5.6" x 24' 11.2"Autre
Agents de cette inscription
Demandez plus d’infos
Demandez plus d’infos
Emplacement
39 Lampman Cres, Brampton, Ontario, L6X 3A3 Canada
Autour de cette propriété
En savoir plus au sujet du quartier et des commodités autour de cette résidence.
Demander de l’information sur le quartier
En savoir plus au sujet du quartier et des commodités autour de cette résidence
Demander maintenantCalculatrice de versements hypothécaires
- $
- %$
- %
- Capital et intérêts 0
- Impôt foncier 0
- Frais de copropriété 0

