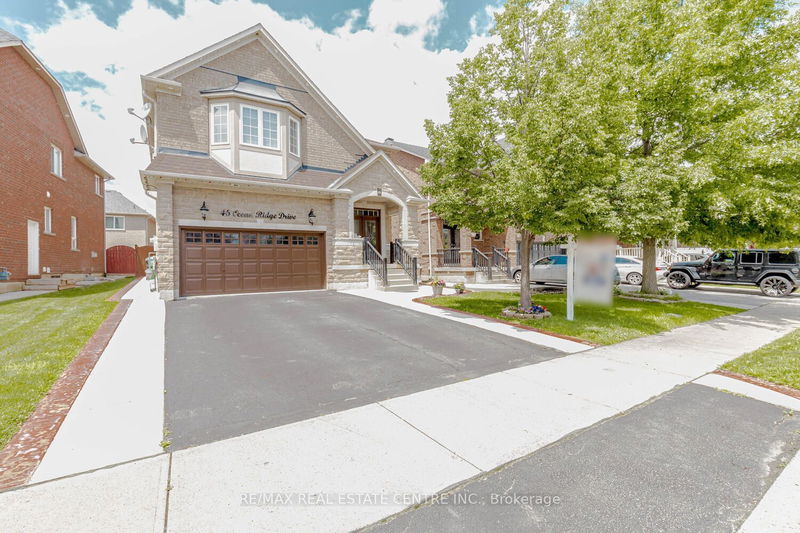Caractéristiques principales
- MLS® #: W10410689
- ID de propriété: SIRC2158155
- Type de propriété: Résidentiel, Maison unifamiliale détachée
- Grandeur du terrain: 3 257,95 pi.ca.
- Chambre(s) à coucher: 4+1
- Salle(s) de bain: 4
- Pièces supplémentaires: Sejour
- Stationnement(s): 6
- Inscrit par:
- RE/MAX REAL ESTATE CENTRE INC.
Description de la propriété
Stunning Detached Home in Most Desirable Location of Sandringham Wellington in Brampton!!!! Newly renovated with UPTO $150K in upgrades.. amazing location, luxury living in mind where Homes Rarely Come Up For Sale AND Immaculately kept showstopper home. Massive Primary Bedroom with a huge Closet, Hardwood Floors throughout with Pot Lights. New Washrooms & Stunning Brand New Gourmet Kitchen, 9ft Ceiling, This Is the One You Have Been Waiting For! 1 Big Bedroom Basement Apartment with massive living space and generous monthly income with Legal Side Entrance . 5 MINUTES DRIVE TO 410 and BRAMPTON CIVIC HOSPITAL, close to schools and park.
Pièces
- TypeNiveauDimensionsPlancher
- SalonPrincipal13' 10.8" x 20' 11.9"Autre
- Salle à mangerPrincipal13' 10.8" x 20' 11.9"Autre
- CuisinePrincipal9' 6.9" x 14' 6"Autre
- Salle à déjeunerPrincipal9' 2.2" x 14' 6"Autre
- Salle familiale2ième étage11' 3.8" x 16' 8"Autre
- Chambre à coucher principale2ième étage12' 7.9" x 16' 11.9"Autre
- Chambre à coucher2ième étage10' 5.9" x 10' 11.8"Autre
- Chambre à coucher2ième étage10' 9.5" x 10' 7.9"Autre
- Chambre à coucher2ième étage9' 2.6" x 10' 7.8"Autre
Agents de cette inscription
Demandez plus d’infos
Demandez plus d’infos
Emplacement
46 Ocean Ridge Dr, Brampton, Ontario, L6R 3K5 Canada
Autour de cette propriété
En savoir plus au sujet du quartier et des commodités autour de cette résidence.
Demander de l’information sur le quartier
En savoir plus au sujet du quartier et des commodités autour de cette résidence
Demander maintenantCalculatrice de versements hypothécaires
- $
- %$
- %
- Capital et intérêts 0
- Impôt foncier 0
- Frais de copropriété 0

