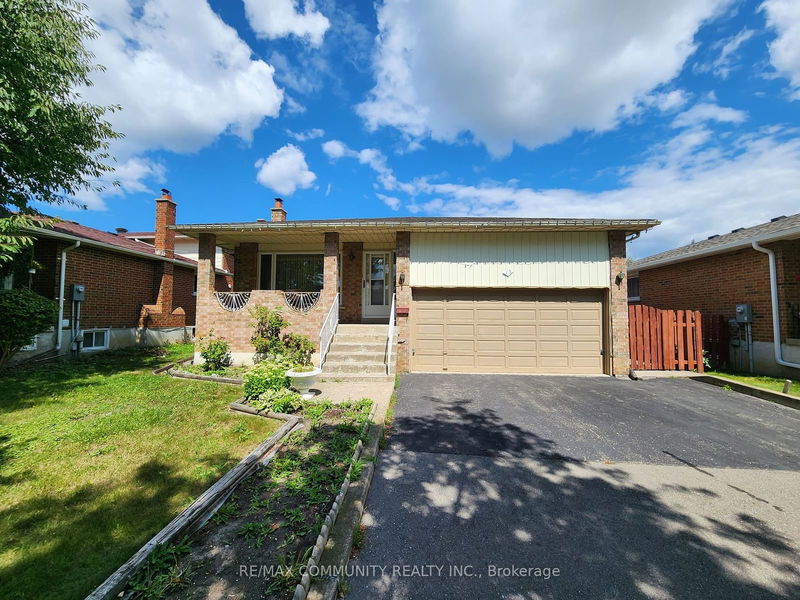Caractéristiques principales
- MLS® #: W9297759
- ID de propriété: SIRC2066888
- Type de propriété: Résidentiel, Maison unifamiliale détachée
- Grandeur du terrain: 6 000 pi.ca.
- Chambre(s) à coucher: 3+1
- Salle(s) de bain: 4
- Pièces supplémentaires: Sejour
- Stationnement(s): 8
- Inscrit par:
- RE/MAX COMMUNITY REALTY INC.
Description de la propriété
Attention Investors & Contractors. Rarely Offered 5 Level Backsplit with Full Height Ceilings on all Levels, Offers 1994 above Grade Square Footage, with additional living space below grade allowing for a Legal Secondary or Income Producing Unit. Permit issued for Secondary Unit (2022)Buyer would need to Reactivate. Solidly Constructed Home with 3 Bedrooms on 2nd Floor, 1 Bedroom on Main, and Options to Add Additional Bedrooms in Basement. House Presently has 3 Full Bathrooms, with the Option to add a Shower within the 2 Pc in Primary Bedroom. Main Floor Features a Cathedral Ceiling with 2 Skylights & Updated Kitchen with Stainless Steel Appliances. Side Entrance, Laundry and Walk Out to Rear Patio on the Main. Basement Features a Secondary Kitchen, 4 Piece Bathroom, &Above Ground Windows. Home has Upgraded Insulation, Insulated Garage, Poured Concrete Walkway, Patio, Garage Floor, and Shed Base(2002). Driveway width has been extended to allow 6 Car Parking.
Pièces
- TypeNiveauDimensionsPlancher
- CuisinePrincipal9' 8.1" x 17' 7.2"Autre
- SalonPrincipal12' 4" x 24' 8"Autre
- Salle à mangerPrincipal12' 4" x 24' 8"Autre
- Chambre à coucher principale2ième étage10' 8.7" x 14' 7.5"Autre
- Chambre à coucher2ième étage10' 10.3" x 10' 5.5"Autre
- Chambre à coucher2ième étage10' 10.3" x 10' 3.6"Autre
- Salle de bains2ième étage6' 5.9" x 8' 5.9"Autre
- Salle familialeSupérieur11' 3" x 22' 1.7"Autre
- Chambre à coucherSupérieur11' 6.7" x 12' 8.8"Autre
- Bureau à domicileSous-sol8' 8.7" x 16' 8"Autre
- Média / DivertissementSous-sol15' 10.1" x 24' 2.9"Autre
- CuisineSous-sol 214' 8.7" x 20' 11.5"Autre
Agents de cette inscription
Demandez plus d’infos
Demandez plus d’infos
Emplacement
15 Maitland St, Brampton, Ontario, L6S 3B3 Canada
Autour de cette propriété
En savoir plus au sujet du quartier et des commodités autour de cette résidence.
Demander de l’information sur le quartier
En savoir plus au sujet du quartier et des commodités autour de cette résidence
Demander maintenantCalculatrice de versements hypothécaires
- $
- %$
- %
- Capital et intérêts 0
- Impôt foncier 0
- Frais de copropriété 0

