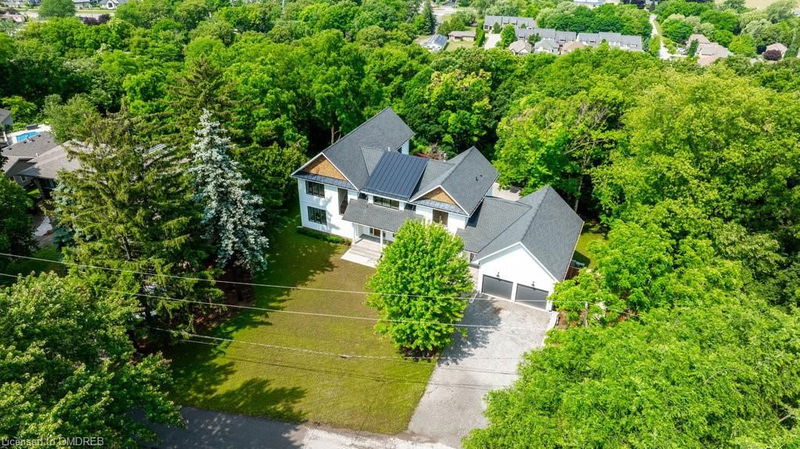Caractéristiques principales
- MLS® #: 40614095
- ID de propriété: SIRC2197334
- Type de propriété: Résidentiel, Maison unifamiliale détachée
- Aire habitable: 5 190 pi.ca.
- Chambre(s) à coucher: 4+1
- Salle(s) de bain: 6+1
- Stationnement(s): 8
- Inscrit par:
- Royal LePage Real Estate Services Phinney Real Est
Description de la propriété
Welcome to the pinnacle of luxury living in Niagara-on-the-Lake's prestigious Bevan
Heights. Perched atop the escarpment on an exclusive cul-de-sac, this custom-built
modern farmhouse offers an unparalleled living experience. Nestled on a ravine lot
spanning an impressive 125 x 325 feet, this property is a nature lover's dream. The
lush canopy of trees enveloping the lot provides a sense of privacy and seclusion,
while offering breathtaking views of the surrounding landscape. Prepare to be
enthralled by the beauty that unfolds before your eyes. As you enter this
magnificent home, you'll be greeted by a sense of elegance and sophistication. The
thoughtfully designed living spaces seamlessly blend modern comforts with timeless
charm. With over 7,500 square feet of meticulously crafted living space, this
farmhouse offers an abundance of room to live, work, and play. The bedrooms,
totaling 4+1, each boast their own ensuite, ensuring a retreat-like experience for
all occupants. Whether you prefer a main floor or upstairs primary bedroom, the
options are yours to explore. Additionally, the lower level features a nanny suite,
catering to your need for extra space or live-in assistance. Outdoor living is
embraced to the fullest on this remarkable property. Take a dip in the inviting
concrete pool or bask in the sun on the expansive composite deck. Immerse yourself
in the beauty of nature, with the ravine lot providing a serene backdrop for
outdoor gatherings and relaxation.
Pièces
- TypeNiveauDimensionsPlancher
- Salle à déjeunerPrincipal8' 8.5" x 14' 11"Autre
- CuisinePrincipal22' 8.8" x 14' 8.9"Autre
- Salle à mangerPrincipal11' 6.1" x 15' 5.8"Autre
- SalonPrincipal11' 3.8" x 12' 2"Autre
- Pièce principalePrincipal16' 2" x 14' 11"Autre
- Chambre à coucher principalePrincipal19' 7" x 35' 2"Autre
- Bureau à domicilePrincipal12' 6" x 15' 3"Autre
- Chambre à coucher2ième étage19' 7" x 16' 1.2"Autre
- Chambre à coucher2ième étage12' 7.9" x 14' 9.1"Autre
- Chambre à coucher2ième étage16' 9.1" x 20' 8"Autre
- Salle de loisirsSous-sol21' 7" x 25' 5.1"Autre
- Chambre à coucherSous-sol11' 6.9" x 16' 11.9"Autre
- Salle familialeSous-sol18' 4.8" x 19' 7"Autre
- Bureau à domicileSous-sol18' 9.2" x 13' 10.1"Autre
Agents de cette inscription
Demandez plus d’infos
Demandez plus d’infos
Emplacement
62 Melrose Drive, Niagara-on-the-Lake, Ontario, L0S 1J0 Canada
Autour de cette propriété
En savoir plus au sujet du quartier et des commodités autour de cette résidence.
Demander de l’information sur le quartier
En savoir plus au sujet du quartier et des commodités autour de cette résidence
Demander maintenantCalculatrice de versements hypothécaires
- $
- %$
- %
- Capital et intérêts 0
- Impôt foncier 0
- Frais de copropriété 0

