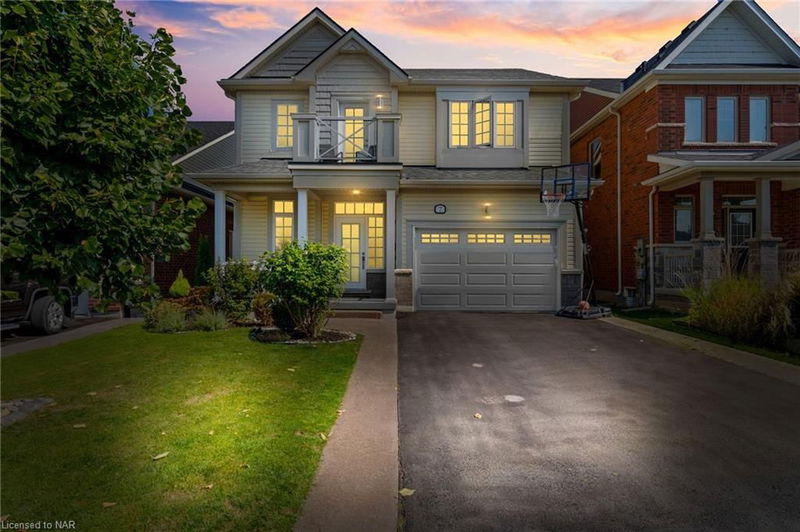Caractéristiques principales
- MLS® #: 40650260
- ID de propriété: SIRC2194856
- Type de propriété: Résidentiel, Maison unifamiliale détachée
- Aire habitable: 3 065 pi.ca.
- Construit en: 2015
- Chambre(s) à coucher: 4+1
- Salle(s) de bain: 3+1
- Stationnement(s): 3
- Inscrit par:
- RE/MAX NIAGARA REALTY LTD, BROKERAGE
Description de la propriété
Welcome to your dream home nestled in the heart of the AMAZING and sought after St.Davids, Niagara-on-the-Lake. This stunning family home features FIVE spacious bedrooms and FOUR beautifully appointed bathrooms, including four bedrooms above grade and a versatile bedroom in the fully finished basement. Designed for modern living, the open-concept layout seamlessly connects the living, dining, and kitchen areas, creating a perfect flow for entertaining and everyday life.
The large bedrooms on the upper level are ideal for a growing family, offering plenty of space to spread out and enjoy. Step outside to enjoy the fully landscaped front and backyard, perfect for relaxation or outdoor activities. The home is surrounded by a backdrop of breathtaking vineyards and escarpment views, providing a serene escape while remaining conveniently close to the QEW, Niagara Falls, and the historic old town of Niagara-on-the-Lake.
This home truly offers the best of both worlds—a peaceful, scenic setting with easy access to all the amenities and attractions Niagara has to offer. Don’t miss this rare opportunity to make it yours!
Pièces
- TypeNiveauDimensionsPlancher
- FoyerPrincipal17' 8.9" x 10' 4"Autre
- CuisinePrincipal9' 6.9" x 13' 5.8"Autre
- Salle de lavagePrincipal5' 10" x 8' 2"Autre
- SalonPrincipal18' 2.1" x 14' 7.9"Autre
- Salle à mangerPrincipal15' 3.8" x 13' 5.8"Autre
- Chambre à coucherPrincipal10' 7.1" x 9' 3"Autre
- Chambre à coucher principale2ième étage18' 9.2" x 14' 9.9"Autre
- Chambre à coucher2ième étage15' 5" x 11' 10.7"Autre
- Chambre à coucher2ième étage13' 10.8" x 11' 8.1"Autre
- Salle de loisirsSous-sol29' 3.1" x 12' 6"Autre
- Salle de sportSous-sol11' 3.8" x 14' 7.9"Autre
- Chambre à coucherSous-sol10' 11.1" x 14' 4"Autre
- ServiceSous-sol8' 8.5" x 14' 4"Autre
Agents de cette inscription
Demandez plus d’infos
Demandez plus d’infos
Emplacement
7 Cannery Drive, Niagara-on-the-Lake, Ontario, L0S 1J0 Canada
Autour de cette propriété
En savoir plus au sujet du quartier et des commodités autour de cette résidence.
Demander de l’information sur le quartier
En savoir plus au sujet du quartier et des commodités autour de cette résidence
Demander maintenantCalculatrice de versements hypothécaires
- $
- %$
- %
- Capital et intérêts 0
- Impôt foncier 0
- Frais de copropriété 0

