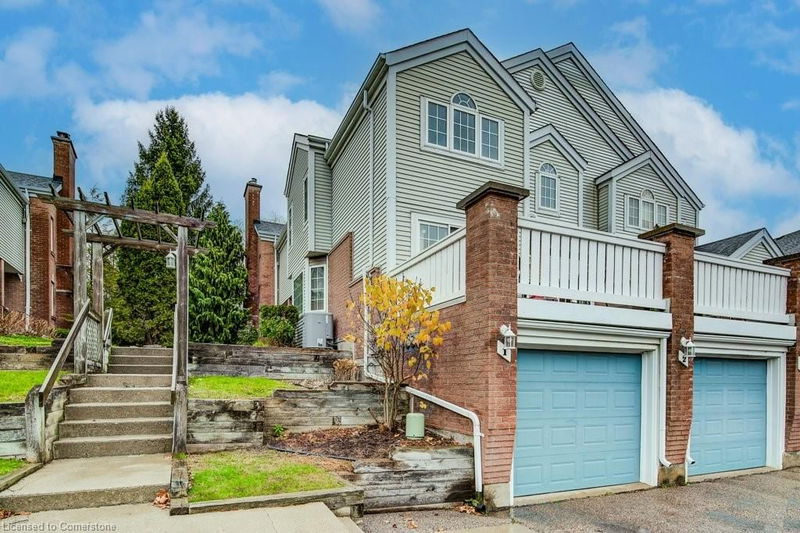Caractéristiques principales
- MLS® #: 40677940
- ID de propriété: SIRC2173615
- Type de propriété: Résidentiel, Condo
- Aire habitable: 2 465,63 pi.ca.
- Construit en: 1987
- Chambre(s) à coucher: 3+1
- Salle(s) de bain: 2+2
- Stationnement(s): 2
- Inscrit par:
- Royal LePage Wolle Realty
Description de la propriété
Welcome home to unit 1 at 494 Beechwood Drive Waterloo. This large 4 bedroom, 4 bath end unit townhome is sure to impress with its private views of the trees. Step inside and be welcomed by the natural light and functional main floor layout. The foyer is a large space and has a front closet and convenient access to a 2 pc bath. The galley style kitchen has solid oak cabinetry and a nice sized eat in breakfast nook with pantry cabinets and patio doors to your private deck and yard space. This outdoor space is serene and one you can enjoy from morning till night! Back inside you will find the large dining room that leads into the living room. The hardwood floors are a nice bonus! Heading upstairs there are 3 bedrooms which include a great sized primary bedroom complete with walk in closet and an updated private 3 pc ensuite bath. The main bathroom up here includes 4 pcs. Wait... there's more! The fully finished basement has a great sized bedroom, large recroom area, laundry/mechanical room, 2 pc bath, ample storage and access to your garage. This well run condo complex is unique and charming and has an inground pool, gazebo and visitor parking. Nearby amenities include but not limited to shopping, schools, restaurants, quick hwy access, uptown Waterloo and more! Don't miss this gem!
Pièces
- TypeNiveauDimensionsPlancher
- Salle de bainsPrincipal3' 10" x 6' 7.1"Autre
- Salle à déjeunerPrincipal10' 4" x 8' 11.8"Autre
- CuisinePrincipal9' 10.8" x 8' 6.3"Autre
- Salle à mangerPrincipal12' 4.8" x 11' 10.7"Autre
- SalonPrincipal12' 2.8" x 16' 6.8"Autre
- Salle de bains2ième étage4' 11" x 8' 3.9"Autre
- Salle de bains2ième étage5' 4.9" x 9' 8.9"Autre
- Chambre à coucher2ième étage10' 5.9" x 11' 3.8"Autre
- Chambre à coucher2ième étage14' 11.9" x 10' 7.9"Autre
- Chambre à coucher principale2ième étage14' 2" x 12' 11.9"Autre
- Salle de bainsSous-sol4' 3.1" x 7' 8.1"Autre
- Chambre à coucherSous-sol9' 10.5" x 10' 11.1"Autre
- ServiceSous-sol15' 1.8" x 8' 8.5"Autre
- Salle de loisirsSous-sol17' 5.8" x 24' 10.8"Autre
Agents de cette inscription
Demandez plus d’infos
Demandez plus d’infos
Emplacement
494 Beechwood Drive #1, Waterloo, Ontario, N2T 2C4 Canada
Autour de cette propriété
En savoir plus au sujet du quartier et des commodités autour de cette résidence.
Demander de l’information sur le quartier
En savoir plus au sujet du quartier et des commodités autour de cette résidence
Demander maintenantCalculatrice de versements hypothécaires
- $
- %$
- %
- Capital et intérêts 0
- Impôt foncier 0
- Frais de copropriété 0

