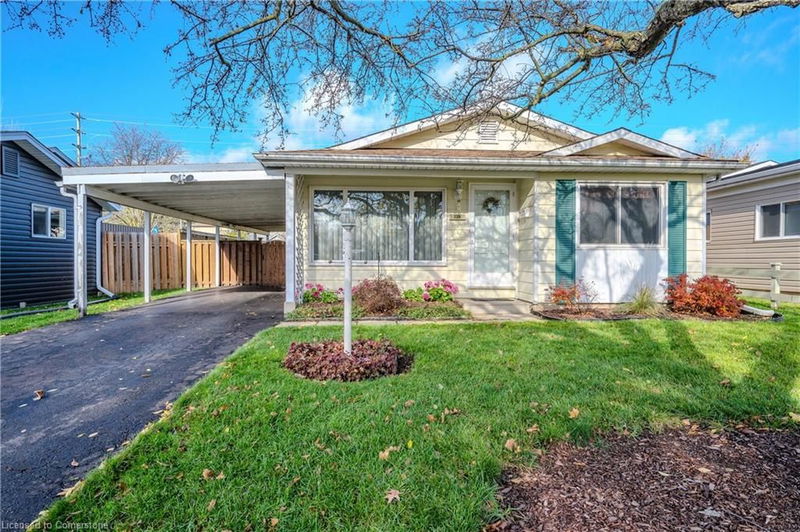Caractéristiques principales
- MLS® #: 40678461
- ID de propriété: SIRC2173103
- Type de propriété: Résidentiel, Maison unifamiliale détachée
- Aire habitable: 1 157 pi.ca.
- Grandeur du terrain: 6 770 pi.ca.
- Construit en: 1970
- Chambre(s) à coucher: 3
- Salle(s) de bain: 2
- Stationnement(s): 2
- Inscrit par:
- RED AND WHITE REALTY INC.
Description de la propriété
Welcome to this delightful 3-bedroom backsplit nestled on a great crescent, perfect for family living, or downsizing in comfort. This home boasts a thoughtfully designed layout, combining cozy and charm. The main floor features a spacious living room and eat-in kitchen, both with large windows that allow an abundance of natural light, creating a warm and inviting atmosphere. Upstairs, you'll find three nicely sized bedrooms with ample closet space, and a well-appointed bathroom to complete the level. The partially finished basement adds valuable living space, featuring a large recreation room, a laundry area, 3-piece bathroom and tons of additional storage in the huge crawl space. The recreation room has a separate entrance with a walk-up to the back yard. Lots of potential for an in-law suite or to add a separate unit. Step outside to a large, fully fenced yard, with a covered patio area offering privacy and endless possibilities for outdoor enjoyment. Whether you dream of gardening, hosting summer barbecues, or simply relaxing, this space has it all. Located on a family-friendly crescent, this home is close to schools, shopping, parks, Conestoga Mall and all the amenities you need, making it an ideal choice for any lifestyle. Don't miss the chance to make this inviting property your forever home. Schedule your private viewing today!
Roof shingles 2021, VEKA composite shed deck 2012, Windows 2009 & 2010, Upper bathroom tub area 2010.
Pièces
- TypeNiveauDimensionsPlancher
- SalonPrincipal14' 4" x 15' 8.1"Autre
- Salle à mangerPrincipal9' 8.1" x 6' 11"Autre
- Chambre à coucher principale2ième étage9' 8.9" x 13' 10.8"Autre
- CuisinePrincipal9' 8.1" x 11' 8.9"Autre
- Salle de bains2ième étage4' 11.8" x 9' 8.1"Autre
- Chambre à coucher2ième étage8' 7.1" x 10' 9.9"Autre
- Chambre à coucher2ième étage9' 3.8" x 10' 9.9"Autre
- Salle de bainsSous-sol4' 9.8" x 7' 6.1"Autre
- Salle de loisirsSous-sol11' 8.9" x 17' 10.1"Autre
- ServiceSous-sol11' 1.8" x 17' 10.9"Autre
Agents de cette inscription
Demandez plus d’infos
Demandez plus d’infos
Emplacement
236 Huntingdon Crescent, Waterloo, Ontario, N2L 4P9 Canada
Autour de cette propriété
En savoir plus au sujet du quartier et des commodités autour de cette résidence.
Demander de l’information sur le quartier
En savoir plus au sujet du quartier et des commodités autour de cette résidence
Demander maintenantCalculatrice de versements hypothécaires
- $
- %$
- %
- Capital et intérêts 0
- Impôt foncier 0
- Frais de copropriété 0

