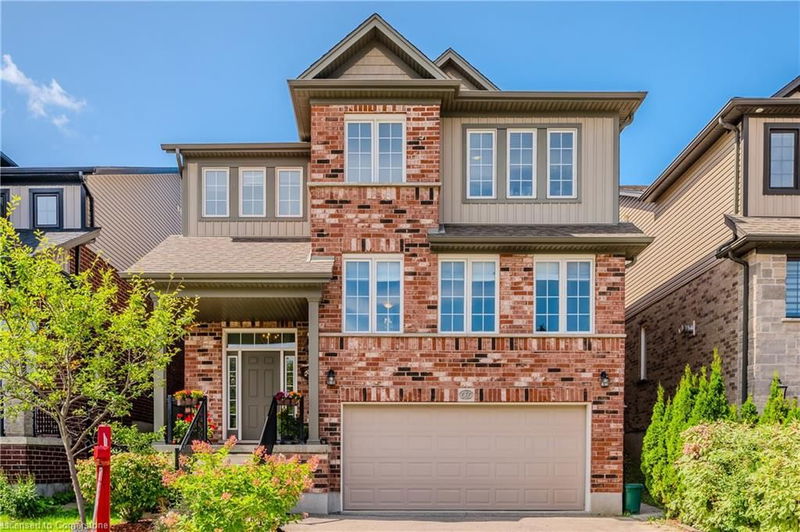Caractéristiques principales
- MLS® #: 40672821
- ID de propriété: SIRC2155543
- Type de propriété: Résidentiel, Maison unifamiliale détachée
- Aire habitable: 3 855,08 pi.ca.
- Construit en: 2014
- Chambre(s) à coucher: 3+2
- Salle(s) de bain: 3+1
- Stationnement(s): 4
- Inscrit par:
- Royal LePage Wolle Realty
Description de la propriété
This exquisite 3+2 bed 3.5 bath custom-designed home, offers over 3,800 sqft of living space in VISTA HILLS
NEIGHBORHOOD of Waterloo. The covered entrance porch leads to a 2-story foyer, setting the tone for the
exceptional design within. The main floor features an EXPANSIVE LIVING ROOM, w/premium hardwood
flooring & soaring 9-foot ceilings on this open concept layout. Sun Drenched windows offer PICTURESQUE
VIEWS OF THE SERENE NEIGHBORHOOD. The kitchen boasts a captivating WHITE SUBWAY TILE BACKSPLASH,
stylish tiled flooring, GLEAMING QUARTZ COUNTERTOPS & stainless appliances, incl. a gas stove, shaker
cabinetry, a large pantry nook & convenient utensil closet, & CUSTOM CENTER ISLAND. A main floor family
room adorns large windows with backyard views. GARDEN PATIO DOORS lead to your private backyard
retreat, a DECK w/PERGOLA, LOUVERED SCREENS, & interlock stone patio create an IDEAL SETTING FOR
OUTDOOR ENTERTAINING. Lush plantings, including graceful birch trees, offer natural privacy and enhance
the tranquil atmosphere. Ascend the ELEGANT IRON-RAILED STAIRCASE to the upper level, where double
doors reveal the spacious primary bedroom, an ensuite bath w/HEATED TOWEL RACK, walk-in closet, & linen
closet, plus a private balcony. 2 additional bedrooms & full family bath, w/rough-ins for a potential future
sauna or upper floor laundry. The PROFESSIONALLY FINISHED LOWER LEVEL seamlessly connects to the
ground level w/access to the double car garage. This level offers 2 more bedrooms & a LUXURIOUS SPA-LIKE
BATH, modern soaker tub & heated towel rack. A laundry room, & mechanical room, plus storage options
found here. Just minutes from Vista Hills Public School and a short drive to Laurel Heights Secondary School
w/walking trails & parks abound, this location is both convenient and desirable. Close proximity to Costco,
local universities, & shopping, this home offers unparalleled accessibility and convenience.
Pièces
- TypeNiveauDimensionsPlancher
- FoyerPrincipal5' 4.9" x 9' 4.9"Autre
- CuisinePrincipal13' 8.9" x 16' 1.2"Autre
- Salle à mangerPrincipal12' 6" x 13' 3.8"Autre
- SalonPrincipal15' 10.9" x 18' 4"Autre
- Salle de bainsPrincipal5' 6.1" x 5' 8.8"Autre
- Chambre à coucher principale2ième étage19' 5.8" x 21' 11.4"Autre
- Salle familialePrincipal15' 3" x 17' 3"Autre
- Chambre à coucher2ième étage16' 1.2" x 18' 2.8"Autre
- Salle de bains2ième étage9' 4.9" x 12' 2"Autre
- Autre2ième étage8' 2" x 9' 3"Autre
- Chambre à coucher2ième étage12' 6" x 14' 2.8"Autre
- Chambre à coucherSupérieur14' 4" x 14' 6"Autre
- Chambre à coucherSupérieur12' 11.1" x 15' 3"Autre
- Salle de lavageSupérieur7' 4.9" x 8' 7.1"Autre
- ServiceSupérieur6' 9.1" x 11' 5"Autre
- Salle de bainsSupérieur8' 9.9" x 12' 7.1"Autre
Agents de cette inscription
Demandez plus d’infos
Demandez plus d’infos
Emplacement
565 Sundew Drive, Waterloo, Ontario, N2V 0B9 Canada
Autour de cette propriété
En savoir plus au sujet du quartier et des commodités autour de cette résidence.
Demander de l’information sur le quartier
En savoir plus au sujet du quartier et des commodités autour de cette résidence
Demander maintenantCalculatrice de versements hypothécaires
- $
- %$
- %
- Capital et intérêts 0
- Impôt foncier 0
- Frais de copropriété 0

