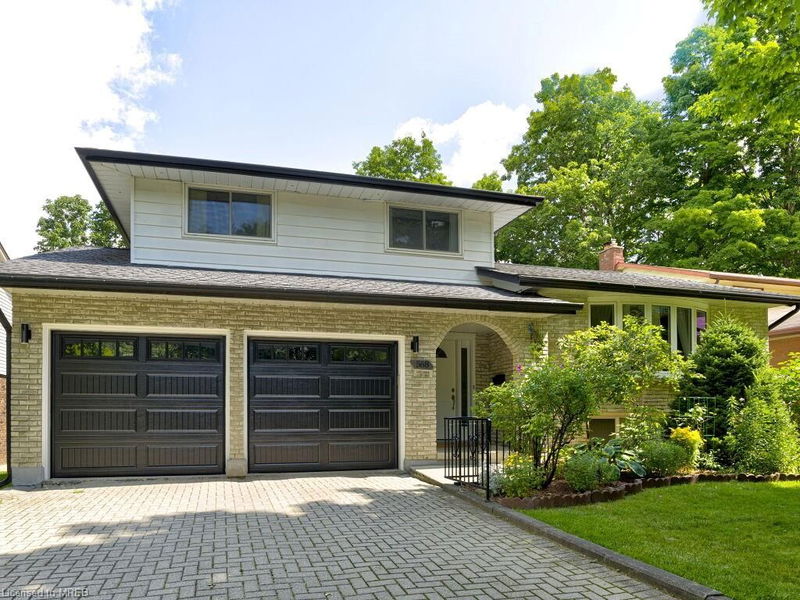Caractéristiques principales
- MLS® #: 40633014
- ID de propriété: SIRC2051929
- Type de propriété: Résidentiel, Maison unifamiliale détachée
- Aire habitable: 1 525 pi.ca.
- Chambre(s) à coucher: 3+1
- Salle(s) de bain: 3+1
- Stationnement(s): 6
- Inscrit par:
- CENTURY 21 INNOVATIVE REALTY INC BROKERAGE
Description de la propriété
Upgraded Detached 4 Level Sidesplit house with a 55 feet frontage and 120 feet deep lot. Located In Sought After Lakeshore Area Of Waterloo! Features 2 living rooms, 3 Bdrms, 3 Full baths,1 Half Baths, 1 Large Sunroom, 1 large storage and cold room, Open Concept Eat-In-Kitchen with breakfast area and upgraded Stainless Steel Appliances, L Shaped Dining/Living Area, extended to Large Family Room With Sliders Leading To The Stunning 3 Season Sunroom Overlooking a wide/deep backyard, a resort size backyard that can easily accommodate a large pool, Large Windows with access to Natural light. Furnace and Hot Water tank just 1 year old, double washing area on main floor with a 2 in 1 washer/dryer and another dryer/washer in the basement. Finished Basement has A Spacious Family, Office, Den and gaming room, with A 3 Piece Bath, Brand New Garage door, newly laminated floor, carpet free bedrooms on the 2nd floor. Approximately 1900 sft on 4 levels. Walking To Schools And Local Amenities And 5 Mins To Highway 7/8, Potential to create a seperate entrance in the basement through garage door.
Pièces
- TypeNiveauDimensionsPlancher
- Chambre à coucher principale2ième étage10' 11.8" x 12' 11.9"Autre
- Chambre à coucher2ième étage10' 7.8" x 10' 7.8"Autre
- Salle à mangerPrincipal10' 7.8" x 10' 7.8"Autre
- SalonPrincipal10' 7.8" x 18' 1.4"Autre
- CuisinePrincipal6' 11.8" x 10' 11.8"Autre
- Salle à déjeunerPrincipal6' 11.8" x 10' 7.8"Autre
- Solarium/VerrièreSupérieur6' 11.8" x 14' 11.9"Autre
- Chambre à coucher2ième étage10' 7.8" x 10' 7.8"Autre
- Salle familialeSupérieur10' 7.8" x 18' 1.4"Autre
- Chambre à coucherSous-sol10' 8.6" x 12' 11.9"Autre
- Bureau à domicileSous-sol10' 7.8" x 10' 11.8"Autre
- Salle familialeSous-sol16' 11.9" x 18' 1.4"Autre
Agents de cette inscription
Demandez plus d’infos
Demandez plus d’infos
Emplacement
568 Canewood Crescent, Waterloo, Ontario, N2L 5P6 Canada
Autour de cette propriété
En savoir plus au sujet du quartier et des commodités autour de cette résidence.
Demander de l’information sur le quartier
En savoir plus au sujet du quartier et des commodités autour de cette résidence
Demander maintenantCalculatrice de versements hypothécaires
- $
- %$
- %
- Capital et intérêts 0
- Impôt foncier 0
- Frais de copropriété 0

