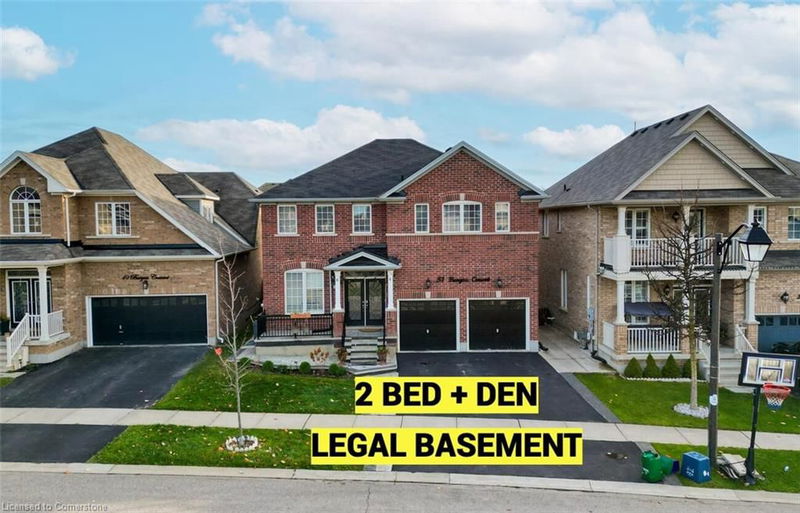Caractéristiques principales
- MLS® #: 40680415
- ID de propriété: SIRC2176794
- Type de propriété: Résidentiel, Maison unifamiliale détachée
- Aire habitable: 2 880 pi.ca.
- Grandeur du terrain: 5 807,56 ac
- Chambre(s) à coucher: 5+2
- Salle(s) de bain: 5+2
- Stationnement(s): 4
- Inscrit par:
- SAVE MAX REAL ESTATE INC
Description de la propriété
An Exquisite Masterpiece! Stunning double car garage detached house welcomes to open foyer with separate living and dining place. Chef's kitchen with extended kitchen cabinets, pot lights in the cabinets, centre island, open concept design with connecting to living room that offers feature wall,huge windows. Pot lights throughout the main floor. Upstairs boasts 5 bedroom with 3 full bathrooms. Huge master bedroom with his/her closets and 4pc ensuite. 4 Bedrooms are connecting to semi ensuite. Perfect for larger families. Legal two plus den finished basement with two full bathrooms got you covered for your mortgage expenses. 132 ft deep lot offers you huge backyard with lovely gazebo to spend your evenings with family. Minutes to hwy 403, Costco, and all other amenities. Dont wait, this will not last long.
Pièces
- TypeNiveauDimensionsPlancher
- SalonPrincipal26' 2.9" x 29' 7.9"Autre
- CuisinePrincipal39' 7.9" x 26' 7.2"Autre
- Salle à mangerPrincipal39' 8.7" x 52' 7.4"Autre
- Salle familialePrincipal52' 6.7" x 52' 6.7"Autre
- Chambre à coucher principale2ième étage69' 7.4" x 39' 8.7"Autre
- Chambre à coucher2ième étage46' 3.5" x 39' 8.7"Autre
- Salle à déjeunerPrincipal39' 7.9" x 32' 9.7"Autre
- Chambre à coucher2ième étage32' 11.6" x 39' 5.2"Autre
- Chambre à coucher2ième étage33' 4.5" x 52' 9.4"Autre
- Chambre à coucher2ième étage39' 8.7" x 33' 4.5"Autre
- Chambre à coucherSous-sol10' 8.6" x 8' 5.1"Autre
- Chambre à coucherSous-sol15' 5" x 12' 4"Autre
Agents de cette inscription
Demandez plus d’infos
Demandez plus d’infos
Emplacement
51 Burgess Crescent, Brantford, Ontario, N3T 0J4 Canada
Autour de cette propriété
En savoir plus au sujet du quartier et des commodités autour de cette résidence.
Demander de l’information sur le quartier
En savoir plus au sujet du quartier et des commodités autour de cette résidence
Demander maintenantCalculatrice de versements hypothécaires
- $
- %$
- %
- Capital et intérêts 0
- Impôt foncier 0
- Frais de copropriété 0

