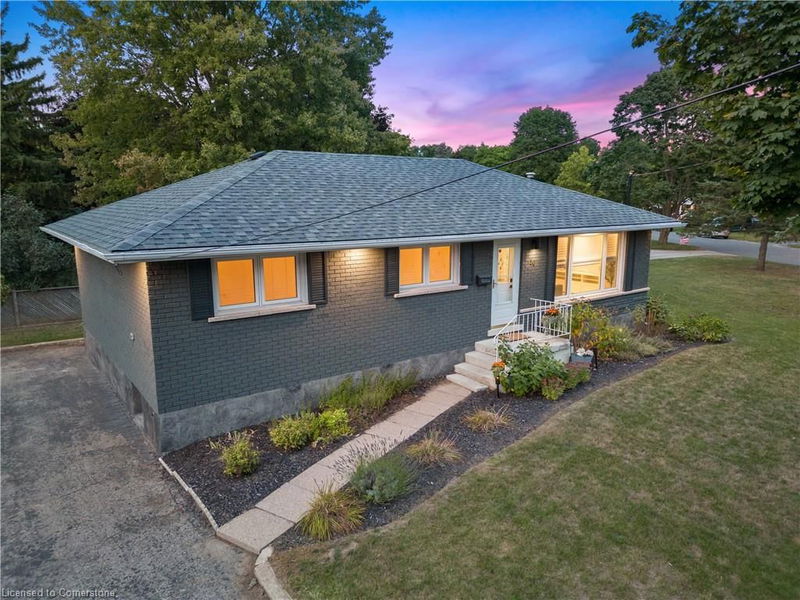Caractéristiques principales
- MLS® #: 40678882
- ID de propriété: SIRC2173262
- Type de propriété: Résidentiel, Maison unifamiliale détachée
- Aire habitable: 1 104 pi.ca.
- Construit en: 1965
- Chambre(s) à coucher: 3+1
- Salle(s) de bain: 2
- Stationnement(s): 4
- Inscrit par:
- Keller Williams Edge Realty, Brokerage
Description de la propriété
Welcome to 50 Hickery Pl! Enjoy the maturity of this neighbourhood w/ recently renovated 4 bed 2 bath home! Just steps to the river, walking trails & down the road from Mohawk Park. This all brick bungalow has been improved from top to bottom in the last few years. Oversized side yard would be perfect for a pool, the little ones & furry friends to play! Drawings for a porch & a detached grg were approved for permit by previous owner & attached to the listing. Inside find a bright open floor plan w/ engineered hardwoods, luxury kitchen featuring S/S appliances, island, updated wood cabinets up & downstairs, quartz counters & marble backsplash. 3 bright & spacious bedrooms on the main - as well as a newly updated 4-pc bath. Newly renovated basement features a separate entrance, fully equipped kitchenette, additional bedroom, updated designer 3-pc bathroom w/ heated towel rack, large living area & water proof luxury vinyl planks. Possibility of adding laundry upstairs as well. All new interior doors, hardware & custom millwork. Upgrades incl roof (2019), kitchen, bathroom, flooring, lighting & entire main level (2019), all plumbing ABS (2019), all new appliances (2019), basement windows (2020), back door & patio door (2020), exterior pot lights (2020), basement floors, kitchenette, lighting, drywall & spray foamed exterior walls (2020), 100 amp panel (2020), composite deck & shed (2022). The perfect investment and/or family home!
Pièces
- TypeNiveauDimensionsPlancher
- SalonPrincipal65' 9.7" x 39' 5.6"Autre
- Salle de bainsPrincipal22' 11.9" x 29' 6.3"Autre
- CuisinePrincipal56' 1.2" x 36' 3"Autre
- Chambre à coucherPrincipal29' 10.2" x 26' 6.1"Autre
- Chambre à coucher principalePrincipal39' 8.3" x 36' 1.8"Autre
- Chambre à coucherPrincipal36' 4.6" x 26' 6.8"Autre
- Salle de bainsSous-sol16' 9.1" x 23' 2.3"Autre
- Salle de loisirsSous-sol36' 1.4" x 43' 1.4"Autre
- Chambre à coucherSous-sol26' 4.1" x 33' 1.6"Autre
- CuisineSous-sol43' 1.4" x 36' 2.2"Autre
Agents de cette inscription
Demandez plus d’infos
Demandez plus d’infos
Emplacement
50 Hickery Place, Brantford, Ontario, N3S 3C8 Canada
Autour de cette propriété
En savoir plus au sujet du quartier et des commodités autour de cette résidence.
Demander de l’information sur le quartier
En savoir plus au sujet du quartier et des commodités autour de cette résidence
Demander maintenantCalculatrice de versements hypothécaires
- $
- %$
- %
- Capital et intérêts 0
- Impôt foncier 0
- Frais de copropriété 0

