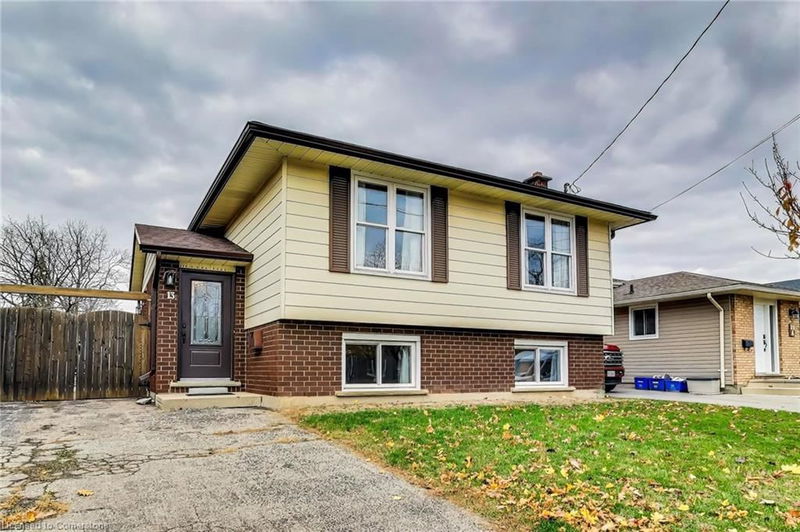Caractéristiques principales
- MLS® #: 40677190
- ID de propriété: SIRC2166410
- Type de propriété: Résidentiel, Maison unifamiliale détachée
- Aire habitable: 1 983 pi.ca.
- Construit en: 1987
- Chambre(s) à coucher: 2+2
- Salle(s) de bain: 2
- Stationnement(s): 4
- Inscrit par:
- Real Estate Homeward
Description de la propriété
Welcome to 13 Emilie St, a charming detached freehold home that blends modern upgrades with an ideal location in a family-friendly community * Whether you’re a first time buyer or downsizer or multi generational family, Emilie offers you 2 beds upstairs and 2 more on the lower plus a rec room with plenty of space for offices, media room or extra beds for guests. The list of upgrades is impressive, meaning this is a turn-key-worry-free house: windows, doors, eavestroughs, engineered hardwood flooring throughout the upper floor, trim, lighting, furnace & AC, custom-built dining room & kitchen cabinetry with stylish backsplash and of course the gorgeous inground pool, your backyard summer oasis with stepped landscaping - perfect for creating lifelong memories * And the amenities are hard to match: a haven for outdoor enthusiasts you have 4 parks within walking distance & amenities that include playgrounds, sports fields, trails, and a community garden * Then there’s SC Johnson Trail, a 14-kilometer trail connecting Brantford to Paris with scenic views of the Grand River, farmland, and prairie grasslands, ideal for walking, jogging, and cycling * Great schools are nearby as is Brantford hospital, restaurants & groceries * Transit also scores high with convenient public transit options: a street-level transit stop just 2 minutes away and Brantford’s rail transit station within a 30-minute walk.
Pièces
- TypeNiveauDimensionsPlancher
- FoyerPrincipal4' 8.1" x 14' 11.1"Autre
- SalonPrincipal20' 2.9" x 13' 5"Autre
- Salle à mangerPrincipal9' 10.1" x 9' 10.8"Autre
- CuisinePrincipal11' 3.8" x 9' 6.1"Autre
- Salle de bainsPrincipal4' 11" x 9' 6.1"Autre
- Chambre à coucher principalePrincipal14' 11" x 10' 7.8"Autre
- Salle de bainsSupérieur5' 4.1" x 10' 9.1"Autre
- ServiceSupérieur16' 9.1" x 10' 9.9"Autre
- Chambre à coucherPrincipal10' 8.6" x 10' 5.9"Autre
- Chambre à coucherSupérieur9' 6.1" x 10' 9.9"Autre
- Salle de loisirsSupérieur12' 8.8" x 10' 11.1"Autre
- Chambre à coucherSupérieur13' 3.8" x 10' 11.1"Autre
Agents de cette inscription
Demandez plus d’infos
Demandez plus d’infos
Emplacement
13 Emilie Street, Brantford, Ontario, N3S 1S5 Canada
Autour de cette propriété
En savoir plus au sujet du quartier et des commodités autour de cette résidence.
Demander de l’information sur le quartier
En savoir plus au sujet du quartier et des commodités autour de cette résidence
Demander maintenantCalculatrice de versements hypothécaires
- $
- %$
- %
- Capital et intérêts 0
- Impôt foncier 0
- Frais de copropriété 0

