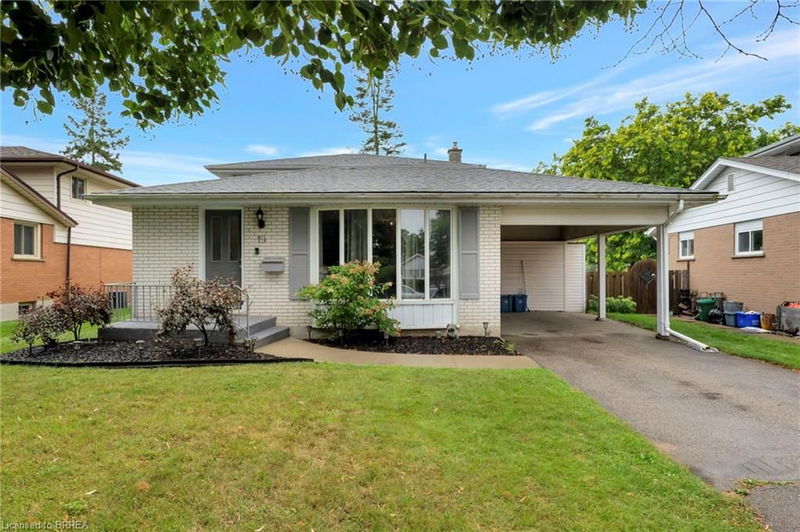Caractéristiques principales
- MLS® #: 40676773
- ID de propriété: SIRC2165062
- Type de propriété: Résidentiel, Maison unifamiliale détachée
- Aire habitable: 1 857 pi.ca.
- Construit en: 1967
- Chambre(s) à coucher: 3+1
- Salle(s) de bain: 2
- Stationnement(s): 3
- Inscrit par:
- Coldwell Banker Homefront Realty
Description de la propriété
Fabulous 4 level backsplit home, located in the sought-after Fairview area. Boasting 4 bedrooms and 2 bathrooms, this home offers incredible living space for the growing family. You will be pleasantly surprised how very spacious this home is. Beautiful, renovated kitchen overlooking the sunken living room. All appliances included. Main floor features dining area with formal sitting room providing lots of natural light with the large front window. Patio doors lead to your private backyard from the sunken living room. On this floor you will find the 4th bedroom & 3 pc bathrm. Side entrance to the backyard with a huge closet. The basement provides an additional recroom with a wet bar for the man cave or hobby room. Numerous improvements over the years such as roof in 2020, breaker panel 2020, furnace and A/C in 2018, front sidewalk and fence in 2018, flooring in 2021, front entrance door 2021, most windows updated over the years. 2 garden sheds for your outdoor storage needs. Conveniently located in the north end of Brantford near all amenities, schools, parks, shopping, restaurants, bus route and Gretzky Centre with many recreational options. HWY 403 and HWY 24 both just a few minutes away. This is the perfect family home!
Pièces
- TypeNiveauDimensionsPlancher
- FoyerPrincipal4' 3.1" x 7' 8.1"Autre
- Salle de sportPrincipal7' 6.9" x 12' 11.1"Autre
- CuisinePrincipal16' 11.9" x 9' 8.1"Autre
- Salle à mangerPrincipal13' 8.1" x 12' 11.1"Autre
- SalonSupérieur19' 10.9" x 13' 3.8"Autre
- Chambre à coucherSupérieur10' 9.1" x 10' 4.8"Autre
- Chambre à coucher principale2ième étage11' 6.9" x 13' 1.8"Autre
- Chambre à coucher2ième étage11' 6.9" x 9' 4.9"Autre
- Chambre à coucher2ième étage8' 6.3" x 9' 8.1"Autre
- Salle de loisirsSous-sol25' 9.8" x 22' 10.8"Autre
Agents de cette inscription
Demandez plus d’infos
Demandez plus d’infos
Emplacement
19 Frontenac Avenue, Brantford, Ontario, N3R 3B7 Canada
Autour de cette propriété
En savoir plus au sujet du quartier et des commodités autour de cette résidence.
Demander de l’information sur le quartier
En savoir plus au sujet du quartier et des commodités autour de cette résidence
Demander maintenantCalculatrice de versements hypothécaires
- $
- %$
- %
- Capital et intérêts 0
- Impôt foncier 0
- Frais de copropriété 0

