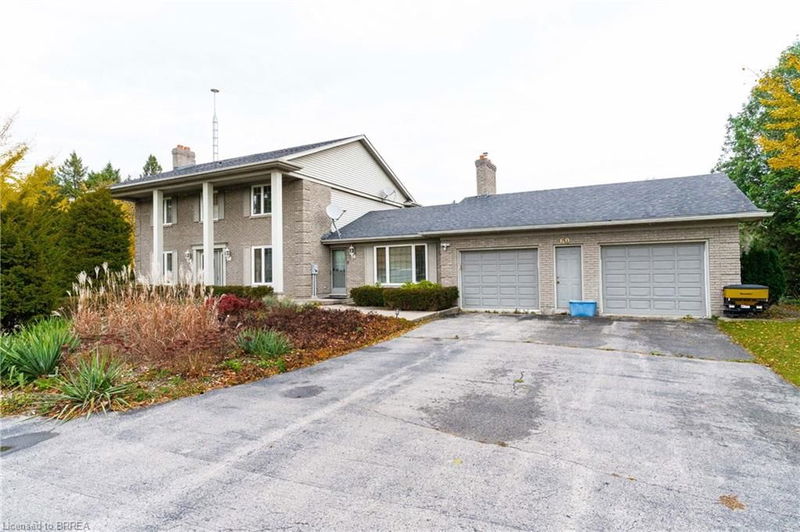Caractéristiques principales
- MLS® #: 40671892
- ID de propriété: SIRC2157092
- Type de propriété: Résidentiel, Maison unifamiliale détachée
- Aire habitable: 4 987 pi.ca.
- Grandeur du terrain: 2,42 ac
- Construit en: 1977
- Chambre(s) à coucher: 4
- Salle(s) de bain: 2+1
- Stationnement(s): 10
- Inscrit par:
- Century 21 Heritage House LTD
Description de la propriété
Elegant executive two storey Highland Estates home almost 5,000 sq ft of liviing space nestled on 2.42 acres with mature trees, privacy and spectacular views, this home has an attached double car garage, circular and triple width driveway, bring your tennis racquets as you have your own enclosed tennis court, quaint pergola, exquisite perennial gardens and mature fruit trees. Features large principal rooms, maple hardwood flooring, ceramic tiling, granite kitchen countertops, oversized fireplace in the main floor family room and a cozy sunroom overlooking a beautiful rear yard. The main floor includes a den/home office, a mud room and laundry facilities. The upper level has four spacious bedrooms including the master with newer 3-piece ensuite and another 5-piece bathroom. The finished basement level has been made into a inlaw suite with 2 bedrooms, bath, living area and kitchen area. Entertaining is seamless in this spacious home! Great Value for the location, size of home and mature lot size! Don't Miss Out as its a perfect family home!
Pièces
- TypeNiveauDimensionsPlancher
- SalonPrincipal13' 1.8" x 18' 1.4"Autre
- Cuisine avec coin repasPrincipal17' 1.9" x 22' 1.7"Autre
- Salle à mangerPrincipal13' 1.8" x 21' 9"Autre
- BoudoirPrincipal12' 9.4" x 12' 2.8"Autre
- Pièce bonusPrincipal8' 9.1" x 22' 11.9"Autre
- Salle familialePrincipal14' 6.8" x 22' 4.8"Autre
- Chambre à coucher principale2ième étage13' 3" x 15' 5.8"Autre
- Chambre à coucher2ième étage12' 11.9" x 13' 3"Autre
- Chambre à coucher2ième étage9' 6.1" x 12' 4"Autre
- Chambre à coucher2ième étage13' 5" x 14' 4.8"Autre
- Pièce bonusSupérieur12' 11.9" x 14' 2.8"Autre
- Pièce bonusSupérieur13' 8.1" x 19' 7.8"Autre
- VestibulePrincipal5' 10" x 10' 7.1"Autre
Agents de cette inscription
Demandez plus d’infos
Demandez plus d’infos
Emplacement
60 Highland Drive, Brantford, Ontario, N3T 5L7 Canada
Autour de cette propriété
En savoir plus au sujet du quartier et des commodités autour de cette résidence.
Demander de l’information sur le quartier
En savoir plus au sujet du quartier et des commodités autour de cette résidence
Demander maintenantCalculatrice de versements hypothécaires
- $
- %$
- %
- Capital et intérêts 0
- Impôt foncier 0
- Frais de copropriété 0

