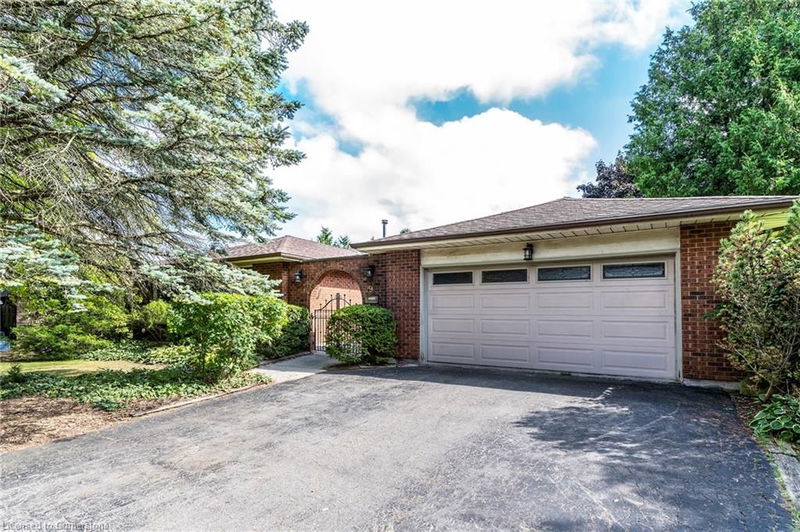Caractéristiques principales
- MLS® #: 40673914
- ID de propriété: SIRC2156841
- Type de propriété: Résidentiel, Maison unifamiliale détachée
- Aire habitable: 1 500 pi.ca.
- Chambre(s) à coucher: 3
- Salle(s) de bain: 2+1
- Stationnement(s): 10
- Inscrit par:
- RE/MAX Escarpment Realty Inc.
Description de la propriété
Looking for a spacious 4 lvl backsplit w/double garage in a 10+ neighbourhood, look no further this is the one for you. This home offers about 3000 sq ft of living space, perfect for the growing family, older kids still at home or the in-laws and a driveway to match with parking for approximately 8 cars. The main floor offers plenty of space to entertain family & friends with large Liv Rm, separate Din. Rm and spacious kitch w/plenty of cabinets. Upstairs offers 3 spacious bedrooms, master w/ensuite and an additional 4 pce bath. The lower lvl offers a very spacious Rec Rm with large windows w/plenty of light and a gas fireplace for cozy nights at home or some great family game nights this level also offers the convenience of a 2 pce bath and laundry. The finished basement lvl offers another Rec Rm and gym area as well as plenty of storage. The fully fenced, large, tranquil back yard offers mature trees, beautiful landscaping, brick patio and large shed for storage. This home CHECKS ALL THE BOXES!
Pièces
- TypeNiveauDimensionsPlancher
- CuisinePrincipal12' 9.4" x 12' 11.9"Autre
- Salle à mangerPrincipal11' 1.8" x 12' 8.8"Autre
- SalonPrincipal13' 10.8" x 17' 8.9"Autre
- Chambre à coucher principale2ième étage13' 10.8" x 16' 1.2"Autre
- Chambre à coucher2ième étage12' 11.9" x 14' 9.9"Autre
- Chambre à coucher2ième étage10' 4.8" x 11' 3"Autre
- Salle de bains2ième étage7' 10.3" x 9' 3"Autre
- Salle de bains2ième étage9' 4.9" x 9' 1.8"Autre
- Salle de bainsSupérieur7' 3" x 10' 8.6"Autre
- Salle familialeSupérieur14' 11.1" x 29' 11.8"Autre
- Salle de loisirsSous-sol11' 6.1" x 19' 7"Autre
- ServiceSous-sol8' 8.5" x 9' 6.1"Autre
- Salle de sportSous-sol12' 11.9" x 14' 6"Autre
- Cave / chambre froideSous-sol4' 5.1" x 7' 6.1"Autre
Agents de cette inscription
Demandez plus d’infos
Demandez plus d’infos
Emplacement
19 Isabel Drive, Brantford, Ontario, N3T 0L8 Canada
Autour de cette propriété
En savoir plus au sujet du quartier et des commodités autour de cette résidence.
Demander de l’information sur le quartier
En savoir plus au sujet du quartier et des commodités autour de cette résidence
Demander maintenantCalculatrice de versements hypothécaires
- $
- %$
- %
- Capital et intérêts 0
- Impôt foncier 0
- Frais de copropriété 0

