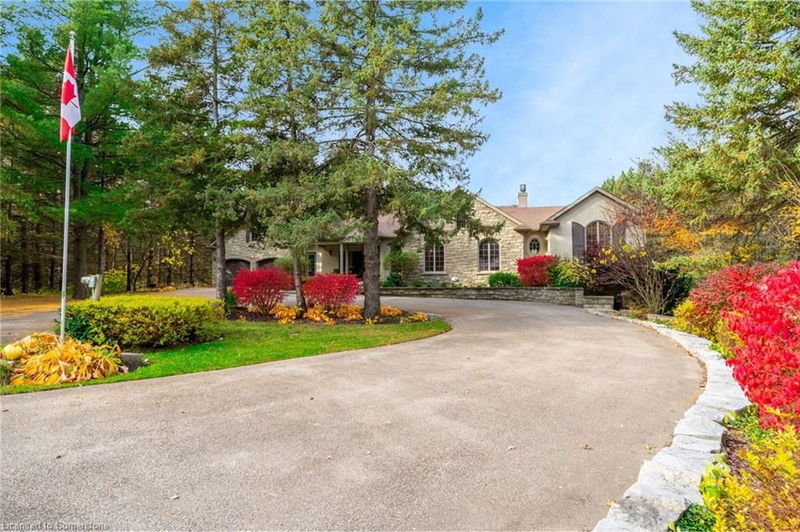Caractéristiques principales
- MLS® #: 40672416
- ID de propriété: SIRC2152670
- Type de propriété: Résidentiel, Maison unifamiliale détachée
- Aire habitable: 4 658 pi.ca.
- Construit en: 2001
- Chambre(s) à coucher: 2+3
- Salle(s) de bain: 3+1
- Stationnement(s): 38
- Inscrit par:
- Keller Williams Complete Realty
Description de la propriété
Welcome to 18 Westie Road, Brantford. This exceptional 31.025-acre estate in Brant County offers unparalleled privacy and sophistication. The meticulously maintained 5-bedroom, 4-bathroom walk-out bungalow spans over 5,000 square feet of living space. A private +700-foot paved driveway through lush forest leads to this elegant retreat where tranquility meets luxury. Inside, 25-foot cathedral ceilings and a majestic stone fireplace create a captivating ambiance in the expansive living areas. The chef's kitchen with premium appliances overlooks a stunning 50’x90’pond, perfect for entertaining. A two-tier covered deck extends the living space outdoors. The main level includes a spacious dining room, a primary bedroom with breathtaking views, and a versatile office/bedroom. The lower level features a secondary kitchen, walk-in pantry, and additional bedrooms ideal for extended family or guests. Outside amenities include a 25’x50’ detached workshop with water, hydro, and woodstove heating, surrounded by meticulously groomed grounds with expansive lawns, ponds, and diverse forests. Private trails, fishing spots, and campfire areas offer relaxation and recreation. Conveniently located minutes from Hwy 403, Ancaster, and Brantford, this property combines seclusion with accessibility. Experience luxury living harmonized with nature at its finest. Additional media at; www.18WestieRoad.com
Pièces
- TypeNiveauDimensionsPlancher
- Salle à déjeunerPrincipal52' 9.8" x 33' 8.5"Autre
- Salle à mangerPrincipal42' 10.1" x 55' 10.8"Autre
- CuisinePrincipal52' 9.8" x 36' 2.6"Autre
- FoyerPrincipal42' 10.9" x 42' 10.9"Autre
- SalonPrincipal59' 1.4" x 72' 2.1"Autre
- Salle de lavagePrincipal36' 10.7" x 26' 4.9"Autre
- Salle de bainsPrincipal16' 4.8" x 16' 4.8"Autre
- VestibulePrincipal46' 2.3" x 26' 4.9"Autre
- Salle de bainsPrincipal23' 1.9" x 42' 8.5"Autre
- Salle de loisirsSupérieur72' 3.7" x 131' 3.1"Autre
- Chambre à coucherPrincipal42' 7.8" x 65' 7.4"Autre
- Cuisine avec coin repasSupérieur72' 4.1" x 46' 2.3"Autre
- Chambre à coucherSupérieur69' 2.7" x 56' 8.3"Autre
- Chambre à coucher principalePrincipal42' 10.1" x 59' 2.6"Autre
- Chambre à coucherSupérieur39' 7.5" x 46' 1.5"Autre
- Chambre à coucherSupérieur45' 11.9" x 36' 5.4"Autre
- Salle de bainsSupérieur19' 9.7" x 33' 1.2"Autre
- Salle de bainsSupérieur39' 7.1" x 19' 8.6"Autre
- ServiceSupérieur55' 10" x 75' 8.6"Autre
- Cave / chambre froideSupérieur39' 8.3" x 52' 6.3"Autre
Agents de cette inscription
Demandez plus d’infos
Demandez plus d’infos
Emplacement
18 Westie Road, Brantford, Ontario, N3T 5L4 Canada
Autour de cette propriété
En savoir plus au sujet du quartier et des commodités autour de cette résidence.
Demander de l’information sur le quartier
En savoir plus au sujet du quartier et des commodités autour de cette résidence
Demander maintenantCalculatrice de versements hypothécaires
- $
- %$
- %
- Capital et intérêts 0
- Impôt foncier 0
- Frais de copropriété 0

