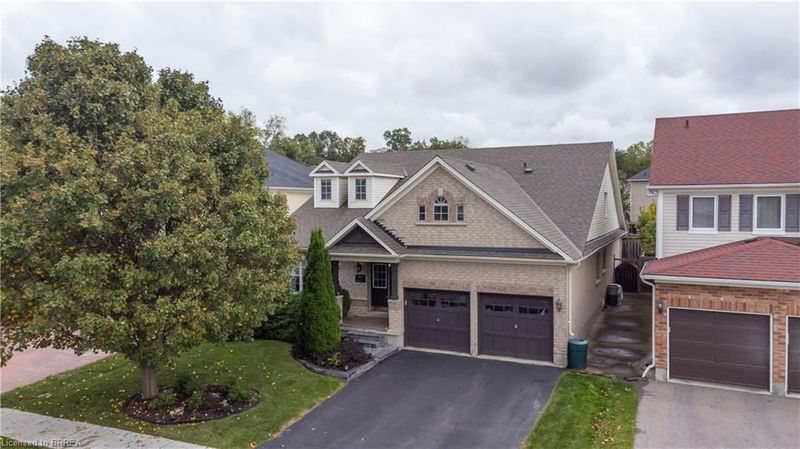Caractéristiques principales
- MLS® #: 40672394
- ID de propriété: SIRC2152484
- Type de propriété: Résidentiel, Maison unifamiliale détachée
- Aire habitable: 2 925 pi.ca.
- Chambre(s) à coucher: 3+1
- Salle(s) de bain: 4
- Stationnement(s): 4
- Inscrit par:
- Re/Max Twin City Realty Inc.
Description de la propriété
Introducing this exceptional executive bungaloft, boasting nearly 3,000 square feet of refined living space in a premier family-orientated neighbourhood. This home masterfully combines sophistication and warmth, featuring 3+1 generously sized bedrooms and 4 elegantly appointed full bathrooms. Upon entering, you're greeted by an inviting, open concept layout that seamlessly connects the two spacious family rooms on the main level, ideal for both intimate gatherings and grand entertaining. The gourmet kitchen with granite counters flows effortlessly into the dining and living areas, exuding an air of effortless luxury. Upstairs, the versatile loft offers a flexible space, perfect for a teen retreat, library, or play area. The fully finished basement includes a dedicated theatre room, providing the perfect setting for cinematic experiences or casual relaxation. Situated in a highly desirable neighbourhood, close to top-tier schools, this home
Pièces
- TypeNiveauDimensionsPlancher
- CuisinePrincipal39' 4.4" x 45' 11.1"Autre
- SalonPrincipal49' 2.5" x 42' 7.8"Autre
- Salle à déjeunerPrincipal39' 4.4" x 26' 2.9"Autre
- Salle familialePrincipal55' 9.2" x 52' 5.9"Autre
- Chambre à coucher principalePrincipal59' 6.6" x 42' 7.8"Autre
- Chambre à coucherPrincipal32' 9.7" x 39' 4.4"Autre
- Loft2ième étage72' 2.1" x 85' 3.6"Autre
- Chambre à coucher2ième étage46' 1.5" x 42' 10.1"Autre
- Chambre à coucherSous-sol68' 10.7" x 52' 5.9"Autre
- Salle de loisirsSous-sol42' 7.8" x 62' 4"Autre
- Média / DivertissementSous-sol42' 7.8" x 82' 2.5"Autre
Agents de cette inscription
Demandez plus d’infos
Demandez plus d’infos
Emplacement
95 Blackburn Drive, Brantford, Ontario, N3T 6R3 Canada
Autour de cette propriété
En savoir plus au sujet du quartier et des commodités autour de cette résidence.
Demander de l’information sur le quartier
En savoir plus au sujet du quartier et des commodités autour de cette résidence
Demander maintenantCalculatrice de versements hypothécaires
- $
- %$
- %
- Capital et intérêts 0
- Impôt foncier 0
- Frais de copropriété 0

