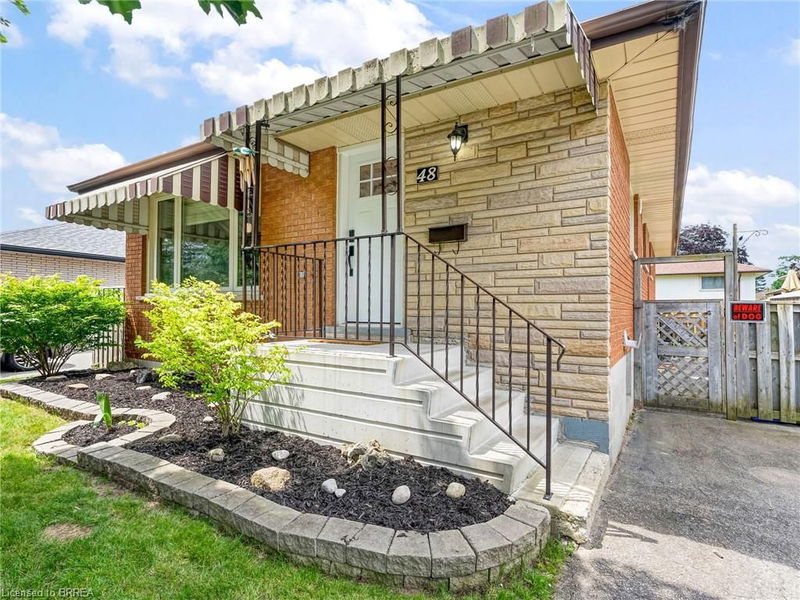Caractéristiques principales
- MLS® #: 40671555
- ID de propriété: SIRC2151176
- Type de propriété: Résidentiel, Maison unifamiliale détachée
- Aire habitable: 2 042 pi.ca.
- Chambre(s) à coucher: 3+1
- Salle(s) de bain: 2
- Stationnement(s): 4
- Inscrit par:
- Re/Max Twin City Realty Inc
Description de la propriété
Welcome to this 3+1 bed, 2 bath bungalow that has been tastefully updated. Located in the north end of Brantford and extremely close to all amenities, the 403 Hwy, Golf Courses, great schools and more! Featuring a VERY SOUGHT AFTER SIDE ENTRANCE that leads into the basement. Perfect for potential rental income down the road if you wish. The main level is open and bright with a newly renovated kitchen that is the focal point of the home. Three good sized bedrooms and an updated bathroom make it ideal for families. The lower level is spacious and features a large recreation room and a 4th bedroom. This bungalow boasts several recent upgrades, including newer windows, a newer roof, a newer furnace, and a newer air conditioning system. Tons of storage space in the huge laundry room, and a workshop area that is perfect for the hobbyist. Fully fenced rear yard and massive driveway for 4 cars. Two big sheds as well for outdoor storage. Don't miss out!
Pièces
- TypeNiveauDimensionsPlancher
- Cuisine avec coin repasPrincipal11' 10.7" x 19' 9"Autre
- SalonPrincipal11' 8.9" x 17' 7"Autre
- Chambre à coucherPrincipal8' 5.1" x 11' 5"Autre
- Chambre à coucherPrincipal9' 3.8" x 11' 6.1"Autre
- Chambre à coucher principalePrincipal11' 6.1" x 12' 2.8"Autre
- Salle de loisirsSous-sol10' 11.8" x 19' 7.8"Autre
- Chambre à coucherSous-sol11' 3" x 11' 8.1"Autre
- ServiceSous-sol11' 3.8" x 14' 11"Autre
- Salle de lavageSous-sol12' 9.4" x 15' 10.1"Autre
Agents de cette inscription
Demandez plus d’infos
Demandez plus d’infos
Emplacement
48 Palm Crescent, Brantford, Ontario, N3R 5G2 Canada
Autour de cette propriété
En savoir plus au sujet du quartier et des commodités autour de cette résidence.
Demander de l’information sur le quartier
En savoir plus au sujet du quartier et des commodités autour de cette résidence
Demander maintenantCalculatrice de versements hypothécaires
- $
- %$
- %
- Capital et intérêts 0
- Impôt foncier 0
- Frais de copropriété 0

