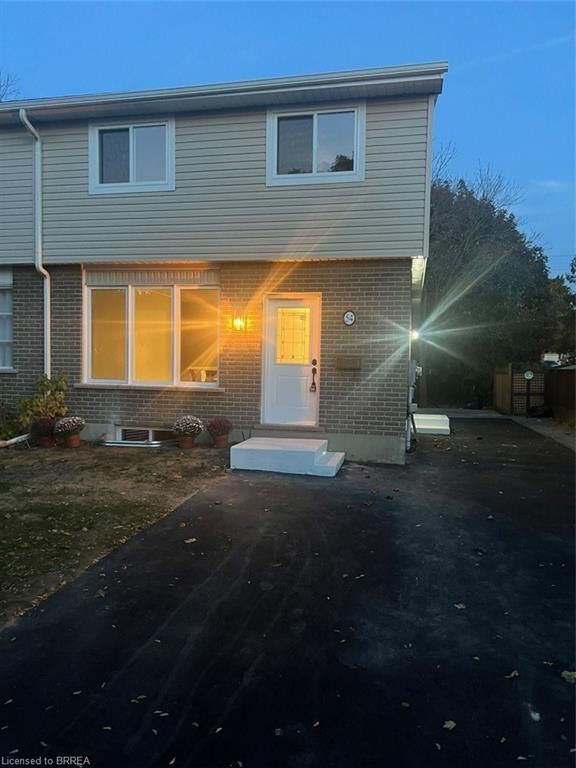Caractéristiques principales
- MLS® #: 40650323
- ID de propriété: SIRC2148567
- Type de propriété: Résidentiel, Maison unifamiliale détachée
- Aire habitable: 1 345 pi.ca.
- Grandeur du terrain: 0,06 ac
- Construit en: 1978
- Chambre(s) à coucher: 3+1
- Salle(s) de bain: 2
- Stationnement(s): 2
- Inscrit par:
- Century 21 Heritage House LTD
Description de la propriété
Nothing left untouched. This 3 bedroom semi has been totally renovated and upgraded. Everything new kitchens bathrooms flooring doors and trim. New deck from the sliding patio doors stairs to the yard. New windows siding eaves and soffits. New paved driveway. Don’t miss the all new one bedroom granny suite. It has its own kitchen bath and laundry room. All appliances in both upper and lower are brand new. Excellent two family property. One of a kind. You won’t find one as nice.
Pièces
- TypeNiveauDimensionsPlancher
- Chambre à coucher principale2ième étage118' 8" x 14' 9.1"Autre
- FoyerPrincipal4' 7.1" x 4' 7.1"Autre
- CuisinePrincipal11' 6.1" x 10' 4"Autre
- SalonPrincipal11' 6.1" x 18' 2.1"Autre
- Salle à mangerPrincipal9' 10.8" x 11' 6.9"Autre
- Chambre à coucher2ième étage11' 6.9" x 14' 9.1"Autre
- Chambre à coucher2ième étage8' 5.1" x 10' 8.6"Autre
- Salle de lavageSous-sol6' 11.8" x 6' 11.8"Autre
- Pièce principaleSous-sol19' 5" x 11' 5"Autre
- Chambre à coucherSous-sol10' 11.8" x 10' 11.8"Autre
Agents de cette inscription
Demandez plus d’infos
Demandez plus d’infos
Emplacement
54 Debby Crescent, Brantford, Ontario, N3R 7A4 Canada
Autour de cette propriété
En savoir plus au sujet du quartier et des commodités autour de cette résidence.
Demander de l’information sur le quartier
En savoir plus au sujet du quartier et des commodités autour de cette résidence
Demander maintenantCalculatrice de versements hypothécaires
- $
- %$
- %
- Capital et intérêts 0
- Impôt foncier 0
- Frais de copropriété 0

