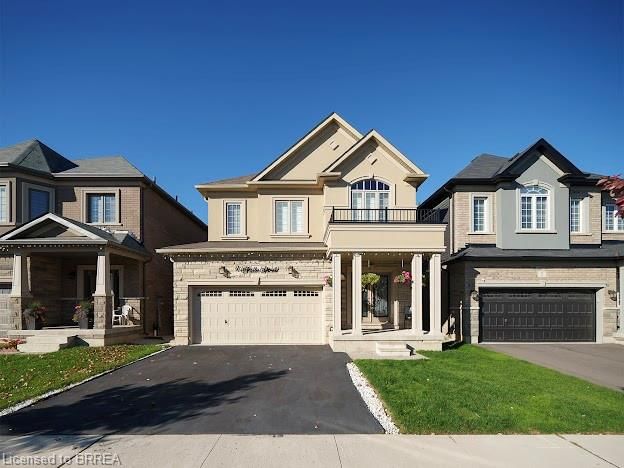Caractéristiques principales
- MLS® #: 40669979
- N° MLS® secondaire: X9769060
- ID de propriété: SIRC2146906
- Type de propriété: Résidentiel, Maison unifamiliale détachée
- Aire habitable: 2 378 pi.ca.
- Construit en: 2020
- Chambre(s) à coucher: 4
- Salle(s) de bain: 2+1
- Stationnement(s): 4
- Inscrit par:
- Century 21 Heritage House LTD
Description de la propriété
Welcome home this Gorgeous two story detached in the great neighborhood of Brantford. This home features 4 Bedrooms, 2.5 Washrooms with brick stone and stucco elevation. 9' Ceiling on main Level. Open Concept Living Room/Dining Room and eat In kitchen. Hardwood flooring on main level, Oak stairs and Granite countertops in kitchen and a backsplash. Second Level Features master Bedroom with en-Suite bath and walk-in-closet and has laundry and 3 additional Bedrooms. First exit of Brantford when coming from GTA and only 2 minutes away from 403 highway. Close to schools, shopping malls and all other amenities.
Pièces
- TypeNiveauDimensionsPlancher
- Pièce principalePrincipal14' 11.9" x 14' 4"Autre
- Séjour / Salle à mangerPrincipal14' 11.9" x 14' 4"Autre
- CuisinePrincipal16' 1.2" x 11' 6.1"Autre
- Chambre à coucher2ième étage10' 7.9" x 9' 4.9"Autre
- Chambre à coucher2ième étage9' 8.1" x 12' 7.9"Autre
- Chambre à coucher principale2ième étage11' 10.7" x 14' 6.8"Autre
- Chambre à coucher2ième étage10' 11.8" x 9' 8.9"Autre
Agents de cette inscription
Demandez plus d’infos
Demandez plus d’infos
Emplacement
4 Sleeth Street, Brantford, Ontario, N3S 7V4 Canada
Autour de cette propriété
En savoir plus au sujet du quartier et des commodités autour de cette résidence.
Demander de l’information sur le quartier
En savoir plus au sujet du quartier et des commodités autour de cette résidence
Demander maintenantCalculatrice de versements hypothécaires
- $
- %$
- %
- Capital et intérêts 0
- Impôt foncier 0
- Frais de copropriété 0

