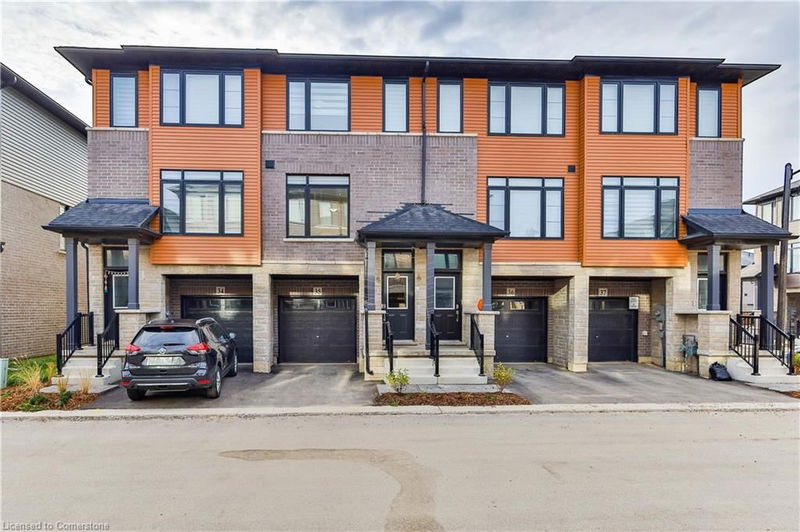Caractéristiques principales
- MLS® #: 40669026
- N° MLS® secondaire: X9511581
- ID de propriété: SIRC2144457
- Type de propriété: Résidentiel, Condo
- Aire habitable: 1 507 pi.ca.
- Construit en: 2023
- Chambre(s) à coucher: 3+1
- Salle(s) de bain: 2+1
- Stationnement(s): 2
- Inscrit par:
- RE/MAX REAL ESTATE CENTRE INC.
Description de la propriété
Beautifully cared for and only a year old, this owner-occupied townhome offers a perfect blend of modern style and energy efficiency, making it ideal for first-time buyers and investors. This 3 Bedroom + Den townhome with 1,507 sq ft of living space is located in High Demand Area of West Brant - Close to Schools, park, trails and growing community where lots more amenities would be coming soon.
Bright, open layout with 9-foot ceilings and stylish laminate floors. Upgraded Kitchen with Quarts counter and Stainless Steel Appliances, Laundry on main level. Ground level is generous size Den with an entry from garage. This Den can be used as a bedroom, guest room, office or kids play area. Beautiful outdoor patio to enjoy time with family and friends.
Master Ensuite with large walk in closet and ensuite washroom.
Enjoy energy-efficient living with a heat pump, owned tankless water heater, energy efficient windows, high efficiency furnace, water softner and an EV charger in the garage. Save on your monthly bills.
Yes - it's priced right, don't wait to secure this beautiful property and call it your home..
Pièces
Agents de cette inscription
Demandez plus d’infos
Demandez plus d’infos
Emplacement
461 Blackburn Drive #35, Brantford, Ontario, N3T 0W9 Canada
Autour de cette propriété
En savoir plus au sujet du quartier et des commodités autour de cette résidence.
Demander de l’information sur le quartier
En savoir plus au sujet du quartier et des commodités autour de cette résidence
Demander maintenantCalculatrice de versements hypothécaires
- $
- %$
- %
- Capital et intérêts 0
- Impôt foncier 0
- Frais de copropriété 0

