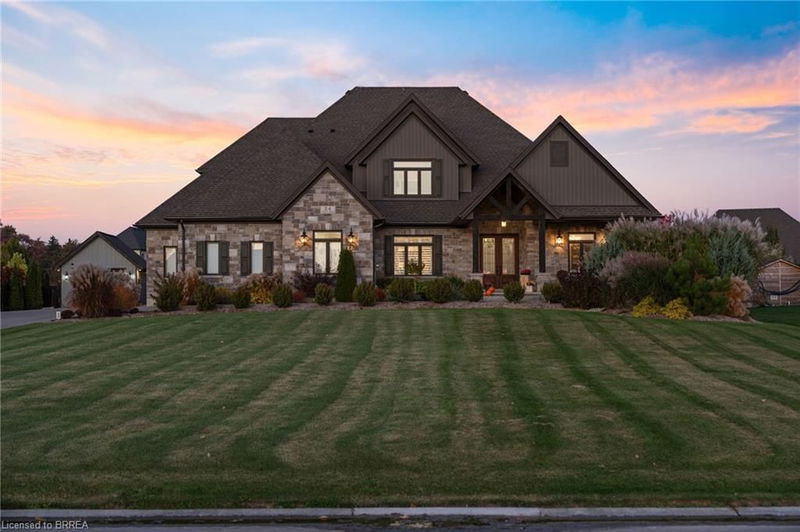Caractéristiques principales
- MLS® #: 40665672
- ID de propriété: SIRC2141047
- Type de propriété: Résidentiel, Maison unifamiliale détachée
- Aire habitable: 5 842 pi.ca.
- Grandeur du terrain: 0,80 ac
- Construit en: 2017
- Chambre(s) à coucher: 4+1
- Salle(s) de bain: 4+1
- Stationnement(s): 15
- Inscrit par:
- Re/Max Twin City Realty Inc.
Description de la propriété
Welcome home to 24 Tedley Blvd., Brantford. First time being offered! And the only River Rock Construction home in the highly desired Valley Estates subdivision. A sprawling bungaloft on 0.80 acres with oversized 3 car garage (room for a hoist) + shed with garage door and power, high roof pitch, professionally landscaped grounds and a backyard meant for entertaining with covered outdoor kitchen, heated salt water pool and hot tub steps from the primary bedroom. Enter through your beautiful stamped concrete walkway (2020) to a main level overlooked by a balcony on the 2nd storey. Winding staircase, cathedral 18ft ceilings (10ft on main level with 8ft doors), upgraded trim package with wainscoting and accent walls, and a dry stack fireplace with Douglas fir mantel. Open concept to your chefs kitchen with walk in pantry, high end appliances and built ins. Entertain in your separate dining room with coffered ceilings. Find privacy with your remote blinds. 4 different access points to the backyard with outdoor kitchen and Coyote built in BBQ, electric griddle, outdoor fridge covered with a louvered pergola. Or walk out of your main level primary bedroom just steps to sunken hot tub (2019) and stay warm this winter! Primary bedroom also has large ensuite with heated floors and walk-in closet with island (2024). Or take a step back from the pool and get out of the sun at your concrete pad 12x 20ft cabana (has hydro). A backyard ready for your furry friends fully fenced with rod iron fencing. Upstairs find 3 more sizeable bedrooms, one with walk in closet and ensuite and another full bath as well. In the basement continue entertaining your friends and family with your wet bar overlooking pool table, and steps from a theatre room space with gas fireplace. Also a sizeable bedroom with ensuite privilege here. An additional crafts room and gym in the basement as well. Approx 6000sq ft of finished living space for you to enjoy and a total of 4+1 beds and 4.5 baths. Book today!
Pièces
- TypeNiveauDimensionsPlancher
- FoyerPrincipal19' 11.3" x 10' 5.9"Autre
- CuisinePrincipal15' 5.8" x 15' 5"Autre
- Salle à mangerPrincipal17' 10.1" x 11' 8.9"Autre
- SalonPrincipal22' 2.9" x 18' 2.8"Autre
- AutrePrincipal6' 7.9" x 6' 4.7"Autre
- Salle à déjeunerPrincipal11' 5" x 15' 5"Autre
- Chambre à coucher principalePrincipal20' 4.8" x 19' 3.8"Autre
- Salle de bainsPrincipal17' 5.8" x 14' 4"Autre
- Salle de bainsPrincipal6' 3.1" x 5' 1.8"Autre
- Salle de lavagePrincipal11' 10.7" x 7' 8.1"Autre
- AutrePrincipal41' 9.1" x 31' 5.1"Autre
- Chambre à coucher2ième étage14' 6" x 15' 10.9"Autre
- Salle de bains2ième étage7' 10.8" x 13' 5"Autre
- Salle de lavage2ième étage6' 3.1" x 5' 6.9"Autre
- Chambre à coucher2ième étage15' 10.9" x 16' 8"Autre
- Chambre à coucher2ième étage18' 9.2" x 13' 6.9"Autre
- Salle de bains2ième étage9' 3" x 5' 10.8"Autre
- Chambre à coucherSous-sol20' 4" x 14' 2.8"Autre
- Salle de bainsSous-sol8' 7.9" x 15' 11"Autre
- Salle de loisirsSous-sol27' 9" x 33' 7.1"Autre
- Salle de sportSous-sol17' 5.8" x 14' 9.9"Autre
- AutreSous-sol13' 1.8" x 15' 11"Autre
- RangementSous-sol11' 1.8" x 16' 2"Autre
- ServiceSous-sol11' 1.8" x 17' 1.9"Autre
Agents de cette inscription
Demandez plus d’infos
Demandez plus d’infos
Emplacement
24 Tedley Boulevard, Brantford, Ontario, N3T 0E3 Canada
Autour de cette propriété
En savoir plus au sujet du quartier et des commodités autour de cette résidence.
Demander de l’information sur le quartier
En savoir plus au sujet du quartier et des commodités autour de cette résidence
Demander maintenantCalculatrice de versements hypothécaires
- $
- %$
- %
- Capital et intérêts 0
- Impôt foncier 0
- Frais de copropriété 0

