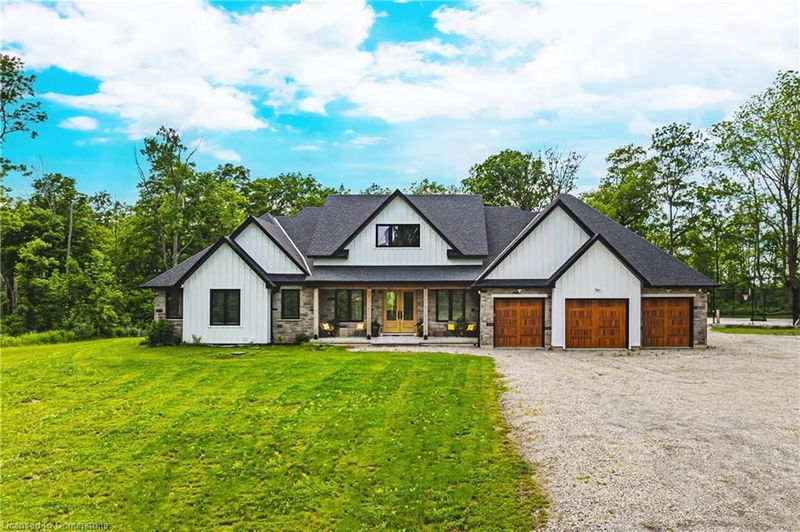Caractéristiques principales
- MLS® #: XH4196268
- ID de propriété: SIRC2117061
- Type de propriété: Résidentiel, Maison unifamiliale détachée
- Aire habitable: 3 262 pi.ca.
- Construit en: 2022
- Chambre(s) à coucher: 4+1
- Salle(s) de bain: 6+1
- Stationnement(s): 23
- Inscrit par:
- RE/MAX Real Estate Centre Inc.
Description de la propriété
A Custom Built (modern farmhouse)Multi-Generational Bungalow w/2 inlaw suites built in 2022. Nestled on approximately 6 acres overlooking the Grand River. With over 6500 sqft of area and just over 4000 sqft of finished living area this home offers 3 separate living areas for your growing family.The main floor host 2 living quarters above grade w/ total of 4 bedrooms, 4.5 baths, 2 kitchens & 2 laundry rooms.The lower level has an additional 1 bedroom plus a den living area w/a separate entrance(extra bathroom in main part of basement) Ceiling Heights are Cinematically placed w/16ft cathedral vaulted in the Great Room,10ft in the Dining Room & 9ft in the Bedrooms.The Open-Concept design offers a premium chef inspired Kitchen with 10ft island, pantry & an abundance of cabinets.The 3 main bedrooms all have ensuites & walkin closets. The master bedroom has patio doors leading to the back covered deck, a large walkin closet & a spa-like ensuite. Pay attention to the accent lighting & custom tile work for an interior masterpiece. Main flr inlaw suite keeps grandparents happy w/1 bedroom, kitchen, 4 piece bath, & living room. This 490ft driveway leads you to a serene, nature filled outdoor area w/ access to the Grand Valley trails on the property.The covered porch is designed w/Custom Douglas Fir solid wood beams.The covered back area is tiered overlooking the 77ft x 44ft gated Sports Court w/LED lighting. Don't miss the 3 car fully insulted heated Garage for all the car enthusiasts.
Agents de cette inscription
Demandez plus d’infos
Demandez plus d’infos
Emplacement
11 Cockshutt Road, Brantford, Ontario, N3T 5L6 Canada
Autour de cette propriété
En savoir plus au sujet du quartier et des commodités autour de cette résidence.
Demander de l’information sur le quartier
En savoir plus au sujet du quartier et des commodités autour de cette résidence
Demander maintenantCalculatrice de versements hypothécaires
- $
- %$
- %
- Capital et intérêts 0
- Impôt foncier 0
- Frais de copropriété 0

