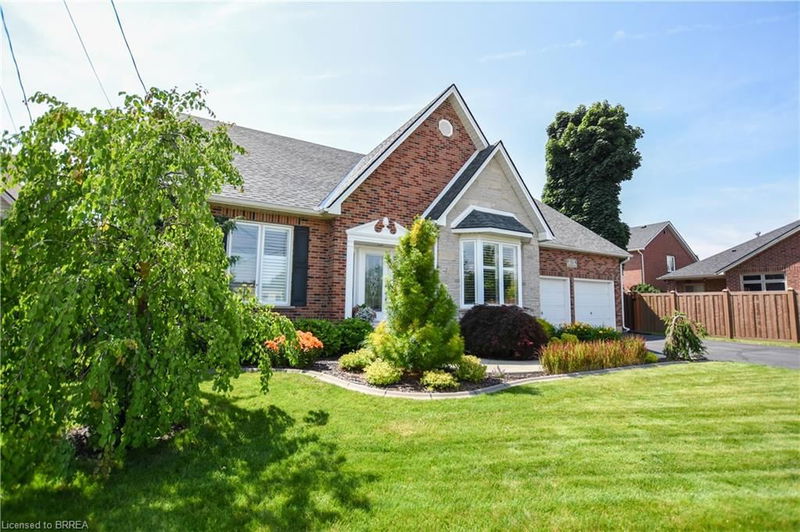Caractéristiques principales
- MLS® #: 40652438
- ID de propriété: SIRC2106033
- Type de propriété: Résidentiel, Maison unifamiliale détachée
- Aire habitable: 2 209 pi.ca.
- Construit en: 2005
- Chambre(s) à coucher: 3+1
- Salle(s) de bain: 3+1
- Stationnement(s): 6
- Inscrit par:
- Advantage Realty Group (Brantford) Inc.
Description de la propriété
One Of The Few Larger Homes Located In Brantford's Popular Henderson Survey Close To Schools, Shopping, Public Transit, Walking Trails & 403 Access. This Trendy 2200 Sq. Ft. Bungaloft Style Home Offers Fully Functional Main Floor Living Plus Lots Of Room For Your Family Or Visitors. The Main Floor Master Bedroom With His And Hers Closets And Ajoining Ensuite With Ammenities You Should Expect. Glass Wall Shower
Soaker Tub, Granite & Ceramics Plus Corner Window Detail. Stunning Kitchen With Newer Stainless Steel Appliances & Range Hood & Breakfast Bar With Granite Counters. The Eatery Area Has Tons Of Natural Light Due
Large Garden Door With Transom Window Which Leads To Exterior Deck. The Great Room Has Cozy Gas Fireplace
Incredible Mantle Detail Which Encompasses 3 Large Surrounding Windows. Entertainment Sized Dining Room
With Hardwood Floors And Vaulted Ceiling Which Soars To A Height Of 18ft And Loft Above.
Main Floor Laundry/mudroom And Additional 2 Piece Bath Completes The Main Floor.
Impressive Wood Stair Case Leads To The Upper Level With 2 Large Bedrooms That Share Jack And Jill 4 Piece
Bathroom. Lovely Built In Office Space With Desk And Loads Of Storage Gives You An Open Airy Space To Work
With Commanding View Of Formal Dining Room Below.
The Fully Finished Lower Level Is Home To A Large 4th Bedroom, Home Gym With Pocket Doors, Tv Room Wired
For Surround Sound And Another Welcoming Gas Fireplace.. Large 4 Piece Bath With Heated Floor, Large Storage Room And Utility Room Complete The Tour. Everyone Appreciates A 2 Car Garage But One With High Ceilings, Interior Access And Separate Door To Exterior Is Just A Bonus.
Manicured Exterior Grounds Have Been Professionally Landscaped With Lawn Sprinklers, Drip Irrigation Beds
And Low Voltage Lighting. The Rear Yard Is Fully Fenced And Deck And Yard Offer A Private Setting To Lounge
Or Entertain. What Makes This Home Unique Is That All The " I Want Extras " Are Already Here Waiting For You.
Pièces
- TypeNiveauDimensionsPlancher
- Chambre à coucher2ième étage12' 9.4" x 16' 1.2"Autre
- Bureau à domicile2ième étage8' 11.8" x 12' 6"Autre
- Chambre à coucher2ième étage12' 11.9" x 12' 11.9"Autre
- Salle à mangerPrincipal12' 6" x 14' 11"Autre
- Coin repasPrincipal8' 11.8" x 9' 6.1"Autre
- Salle de lavagePrincipal6' 5.9" x 6' 11.8"Autre
- Chambre à coucher principalePrincipal12' 9.4" x 14' 11.9"Autre
- RangementSupérieur8' 11.8" x 12' 9.4"Autre
- RangementSupérieur6' 4.7" x 7' 6.1"Autre
- Chambre à coucherSupérieur10' 11.8" x 11' 6.1"Autre
- ServiceSupérieur5' 6.1" x 18' 11.9"Autre
- Salle de sportSupérieur9' 6.1" x 20' 11.9"Autre
- Salle de loisirsSupérieur16' 1.2" x 22' 1.7"Autre
- Cuisine avec coin repasPrincipal10' 7.8" x 12' 9.4"Autre
- SalonPrincipal14' 6" x 14' 11.9"Autre
Agents de cette inscription
Demandez plus d’infos
Demandez plus d’infos
Emplacement
51 Queensway Drive, Brantford, Ontario, N3R 7H2 Canada
Autour de cette propriété
En savoir plus au sujet du quartier et des commodités autour de cette résidence.
Demander de l’information sur le quartier
En savoir plus au sujet du quartier et des commodités autour de cette résidence
Demander maintenantCalculatrice de versements hypothécaires
- $
- %$
- %
- Capital et intérêts 0
- Impôt foncier 0
- Frais de copropriété 0

