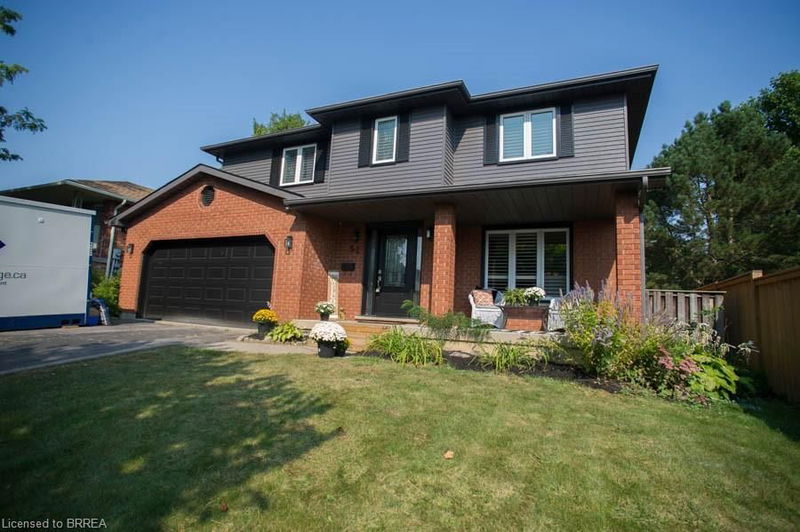Caractéristiques principales
- MLS® #: 40654108
- ID de propriété: SIRC2105875
- Type de propriété: Résidentiel, Maison unifamiliale détachée
- Aire habitable: 3 575 pi.ca.
- Construit en: 1989
- Chambre(s) à coucher: 3+1
- Salle(s) de bain: 3+1
- Stationnement(s): 4
- Inscrit par:
- Revel Realty Inc
Description de la propriété
Welcome to 52 Beckett Drive, a charming 2-storey detached home nestled in a serene and desirable neighbourhood. This property features 3+1 bedrooms and 3.5 bathrooms, all situated on a generous lot. Step inside to a freshly painted (2023) home with updated floors, trims, and doors. At the front, you'll find a spacious family room that opens through barn doors into a formal dining room, perfect for entertaining 8+ guests comfortably. The kitchen boasts a modern blend of white and black cabinetry with soft-close doors, a pantry, granite countertops, a subway tile backsplash, and a breakfast bar. Double doors lead to a large, fully fenced backyard featuring a brand-new deck (2023), making it an ideal summer oasis. On the main floor, there's also a convenient laundry/mudroom and a powder room. Upstairs, the spacious primary bedroom offers a walk-in closet and a newly renovated (2023) 3-piece ensuite with a glass shower. Two additional bedrooms and a 4-piece bathroom complete this level. If you need more space, the finished basement has you covered! It includes a bonus area with cabinetry, a recreation room, a bedroom, a den (currently used as a bedroom), a 3-piece bathroom, and plenty of storage. Notable updates include the roof (2024), windows (2014), furnace (2023), and A/C (2022). For more details, check out the feature sheet!
Pièces
- TypeNiveauDimensionsPlancher
- FoyerPrincipal6' 4.7" x 9' 8.9"Autre
- Salle à mangerPrincipal11' 3" x 11' 8.9"Autre
- SalonPrincipal15' 7" x 15' 10.9"Autre
- Salle familialePrincipal11' 6.9" x 12' 11.9"Autre
- Cuisine avec coin repasPrincipal8' 7.9" x 20' 8.8"Autre
- Salle de lavagePrincipal2' 11.8" x 15' 8.9"Autre
- Chambre à coucher principale2ième étage12' 4" x 17' 8.9"Autre
- Chambre à coucher2ième étage13' 10.8" x 13' 1.8"Autre
- Chambre à coucher2ième étage11' 6.1" x 15' 3.8"Autre
- Pièce bonusSous-sol8' 2.8" x 8' 7.1"Autre
- Chambre à coucherSous-sol10' 7.8" x 12' 6"Autre
- Salle de loisirsSous-sol11' 8.1" x 19' 3.8"Autre
- BoudoirSous-sol11' 6.1" x 12' 7.9"Autre
Agents de cette inscription
Demandez plus d’infos
Demandez plus d’infos
Emplacement
52 Beckett Drive, Brantford, Ontario, N3T 6G2 Canada
Autour de cette propriété
En savoir plus au sujet du quartier et des commodités autour de cette résidence.
Demander de l’information sur le quartier
En savoir plus au sujet du quartier et des commodités autour de cette résidence
Demander maintenantCalculatrice de versements hypothécaires
- $
- %$
- %
- Capital et intérêts 0
- Impôt foncier 0
- Frais de copropriété 0

