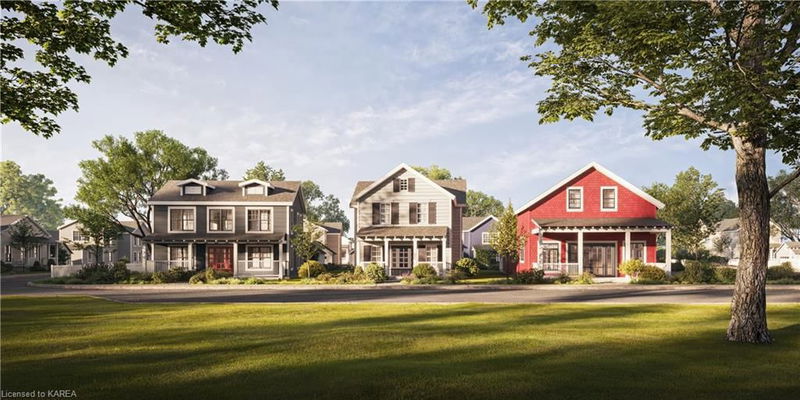Caractéristiques principales
- MLS® #: 40547957
- ID de propriété: SIRC2198105
- Type de propriété: Résidentiel, Maison unifamiliale détachée
- Aire habitable: 1 410 pi.ca.
- Chambre(s) à coucher: 2
- Salle(s) de bain: 2
- Stationnement(s): 3
- Inscrit par:
- RE/MAX Finest Realty Inc., Brokerage
Description de la propriété
Introducing Barriefield Highlands, an exclusive new community nestled in the heart of Barriefield Village, a timeless heritage neighbourhood. This stunning Bungalow model, The Knapp, presented by City Flats, designed to seamlessly blend modern luxury with heritage charm. This 1410 sq.ft home features an open-concept main level with a spacious laundry/mudroom, 4 pc main bathroom, 2 bedrooms along with an office/den, while the primary bedroom is complete with an ensuite and walk-in closet. The Knapp comes with a detached garage and boasts high-end finishes throughout, all while adhering to heritage designs and restrictions to maintain the unity of the Barriefield Village community. City Flats is proud to offer all homes in Barriefield Highlands with ICF foundations, solid-core interior doors, 9' ceilings on the main level, 8” engineered hardwood in common areas and bedrooms, Oak hardwood stairs, direct-vent natural gas fireplace, radiant in-floor heat in the ensuite and mudroom, soundproof insulated walls in the laundry room, and much more. Situated close to CFB Kingston and downtown Kingston, residents will enjoy easy access to all the amenities and attractions this vibrant city has to offer. Don't miss your chance to own a piece of history in this prestigious community!
Pièces
- TypeNiveauDimensionsPlancher
- Salle à mangerPrincipal8' 11.8" x 16' 1.2"Autre
- Salle de lavagePrincipal10' 11.8" x 8' 8.5"Autre
- SalonPrincipal15' 10.1" x 16' 1.2"Autre
- Chambre à coucherPrincipal10' 11.8" x 9' 4.9"Autre
- CuisinePrincipal11' 3.8" x 11' 10.1"Autre
- BoudoirPrincipal10' 9.9" x 11' 8.1"Autre
- Salle de bainsPrincipal4' 11.8" x 8' 6.3"Autre
- Chambre à coucher principalePrincipal14' 11.9" x 11' 8.1"Autre
- Salle de bainsPrincipal5' 2.9" x 11' 8.1"Autre
Agents de cette inscription
Demandez plus d’infos
Demandez plus d’infos
Emplacement
LOT 4 Old Kiln Crescent, Kingston, Ontario, K7K 5R5 Canada
Autour de cette propriété
En savoir plus au sujet du quartier et des commodités autour de cette résidence.
Demander de l’information sur le quartier
En savoir plus au sujet du quartier et des commodités autour de cette résidence
Demander maintenantCalculatrice de versements hypothécaires
- $
- %$
- %
- Capital et intérêts 0
- Impôt foncier 0
- Frais de copropriété 0

