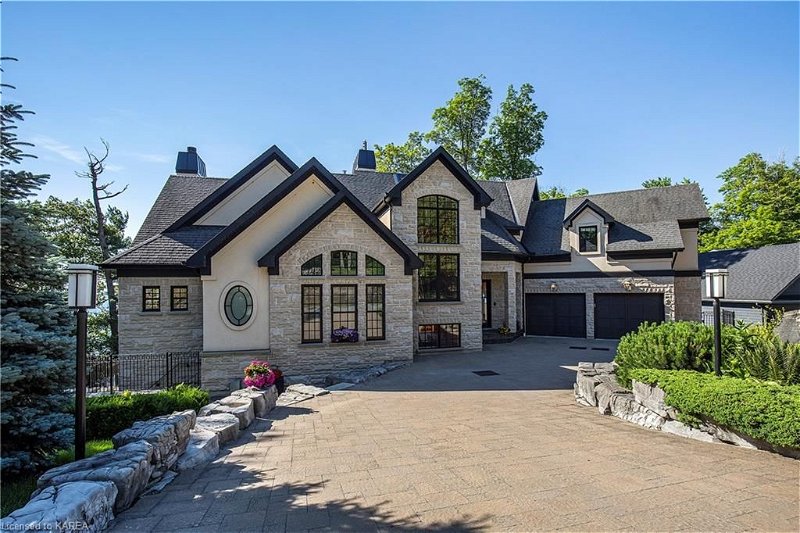Caractéristiques principales
- MLS® #: 40588156
- ID de propriété: SIRC2197779
- Type de propriété: Résidentiel, Maison unifamiliale détachée
- Aire habitable: 7 293 pi.ca.
- Chambre(s) à coucher: 5
- Salle(s) de bain: 2+2
- Stationnement(s): 8
- Inscrit par:
- Royal LePage ProAlliance Realty, Brokerage
Description de la propriété
Spectacular masterpiece, on the St. Lawrence River. Architectural custom built, over 6,000 square feet of striking interior design. This is not just a home but one that encompasses a beautiful lifestyle. This structural magnificent home is designed with superior finishing’s in every room. This stunning home is nestled in Treasure Island, South facing panoramic waterfront views from almost every room. Multiple level terraces to waterfront, designed with granite & stone, chefs dream kitchen with Viking, Wolf, Miele and Fisher Paykel appliances. The living area has plenty of room for entertaining with a gorgeous fireplace. Elevator upon arrival from garage to all levels. The interior features 4-5 bedrooms, 3 fireplaces (one wood). Stunning view of sun rise and sunsets from 2 screen in balconies with power screens and magnificent view of The St. Lawrence River. Main level billiard room, large multipurpose room above garage, custom design sound proof music room, and fitness room. Landscaping is impeccably maintained with much attention to detail. A quintessential home offering a fabulous setting for family gatherings & entertaining indoor and outdoor. A short walk will take you to Treasure Island Marina and Cove restaurant. This property is in a class of its own. Be sure to check out our video and our drone footage
Pièces
- TypeNiveauDimensionsPlancher
- Salle à manger2ième étage14' 9.1" x 14' 2"Autre
- Salle à déjeuner2ième étage13' 10.9" x 12' 7.1"Autre
- Salon2ième étage25' 1.9" x 20' 2.9"Autre
- Salle familiale2ième étage11' 3" x 14' 2.8"Autre
- Cuisine2ième étage14' 6.8" x 20' 8.8"Autre
- Chambre à coucher2ième étage13' 10.9" x 17' 7"Autre
- Salle de loisirs2ième étage23' 5.1" x 20' 4"Autre
- Chambre à coucher principale3ième étage14' 2.8" x 20' 8.8"Autre
- Chambre à coucher3ième étage13' 5.8" x 17' 8.9"Autre
- Salle de lavage3ième étage6' 4.7" x 13' 10.8"Autre
- Chambre à coucherInférieur18' 6.8" x 14' 6"Autre
- Salle de bains2ième étage6' 2" x 5' 2.9"Autre
- Salle de jeuxInférieur25' 11.8" x 21' 3.9"Autre
- Salle de bains3ième étage3' 6.1" x 5' 8.8"Autre
- Chambre à coucherInférieur18' 6" x 13' 5.8"Autre
- Salle de bainsInférieur4' 11.8" x 10' 7.8"Autre
- Foyer3ième étage12' 9.1" x 20' 9.4"Autre
- Salle de sportSous-sol11' 3" x 18' 11.9"Autre
Agents de cette inscription
Demandez plus d’infos
Demandez plus d’infos
Emplacement
1618 St. Lawrence Avenue, Kingston, Ontario, K7L 4V1 Canada
Autour de cette propriété
En savoir plus au sujet du quartier et des commodités autour de cette résidence.
Demander de l’information sur le quartier
En savoir plus au sujet du quartier et des commodités autour de cette résidence
Demander maintenantCalculatrice de versements hypothécaires
- $
- %$
- %
- Capital et intérêts 0
- Impôt foncier 0
- Frais de copropriété 0

