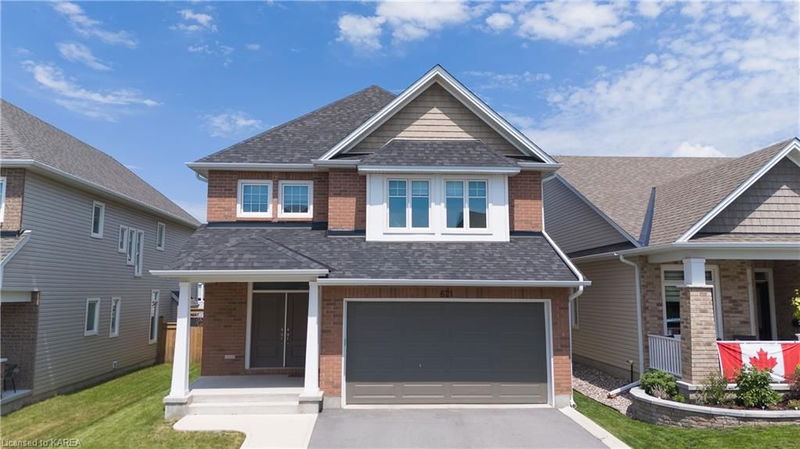Caractéristiques principales
- MLS® #: 40612834
- ID de propriété: SIRC2197389
- Type de propriété: Résidentiel, Maison unifamiliale détachée
- Aire habitable: 4 133 pi.ca.
- Grandeur du terrain: 4 230 pi.ca.
- Construit en: 2018
- Chambre(s) à coucher: 4
- Salle(s) de bain: 4+1
- Stationnement(s): 4
- Inscrit par:
- Royal LePage ProAlliance Realty, Brokerage
Description de la propriété
Stunning 6-year-old Tamarack home! Custom crafted hybrid Madison Model (on the first floor) and Hartland model (on the second floor), located in Kingston's vibrant Riverview neighborhood, overlooking the Great Cataraqui River. This spacious 4-bedroom, 4.5-bath home offers 2,860 sqft plus an additional 1,273 sqft in the fully finished basement totalling over 4000 sq Ft of living space loaded with upgrades. Main floor boasts soaring 9-foot ceilings that accentuate the open concept kitchen, along with the expansive living areas, dining area, great room, and dedicated home office. The kitchen is a chef's delight, featuring upgraded gas stove, sleek quartz countertops, an versatile kitchen island, and ample cabinetry. The upper level offers a large primary bedroom with a spa-like 5-piece ensuite and a walk-in closet, a second bedroom with a 4-piece bath, and two more spacious bedrooms with a Jack and Jill style bath. There is also a convenient laundry room on this level. Double car garage and within walking distance to schools, shopping, and all essential amenities, this executive home is just minutes away from CFB, RMC, and all the amenities of historic downtown Kingston. Don’t miss this opportunity!
Pièces
- TypeNiveauDimensionsPlancher
- Salle à mangerPrincipal10' 11.8" x 12' 9.4"Autre
- CuisinePrincipal12' 9.4" x 12' 9.4"Autre
- Pièce principalePrincipal25' x 15' 8.9"Autre
- Salle de bainsPrincipal9' 6.1" x 8' 2"Autre
- VestibulePrincipal8' 5.9" x 8' 2.8"Autre
- Chambre à coucher2ième étage12' 9.4" x 11' 8.9"Autre
- Chambre à coucher2ième étage12' 11.9" x 10' 11.8"Autre
- Chambre à coucher2ième étage10' 9.1" x 13' 10.1"Autre
- Chambre à coucher principale2ième étage16' 11.9" x 13' 3.8"Autre
- Salle de bains2ième étage12' 9.4" x 9' 10.5"Autre
- Salle de bains2ième étage10' 8.6" x 4' 9.8"Autre
- Salle de lavage2ième étage5' 8.1" x 8' 2"Autre
- Salle de loisirsSous-sol14' 11" x 29' 3.1"Autre
- Salle de bainsSous-sol10' 8.6" x 4' 8.1"Autre
Agents de cette inscription
Demandez plus d’infos
Demandez plus d’infos
Emplacement
621 Halloway Drive, Kingston, Ontario, K7K 0H5 Canada
Autour de cette propriété
En savoir plus au sujet du quartier et des commodités autour de cette résidence.
Demander de l’information sur le quartier
En savoir plus au sujet du quartier et des commodités autour de cette résidence
Demander maintenantCalculatrice de versements hypothécaires
- $
- %$
- %
- Capital et intérêts 0
- Impôt foncier 0
- Frais de copropriété 0

