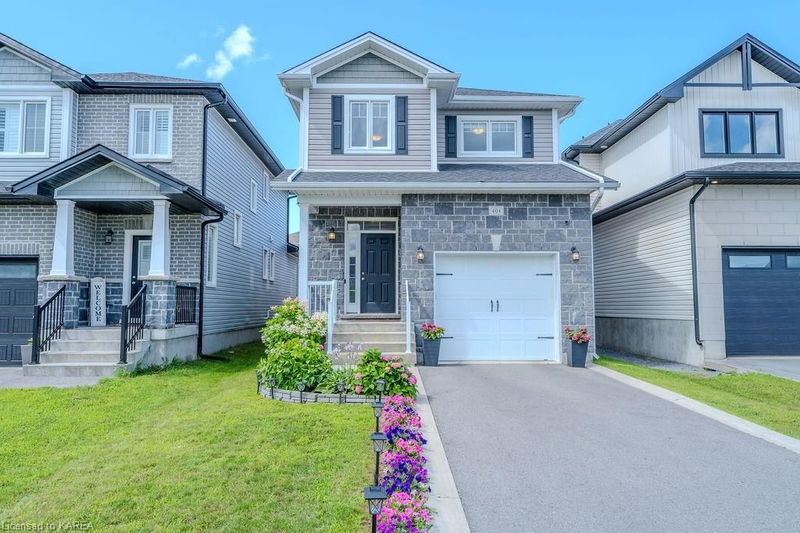Caractéristiques principales
- MLS® #: 40607218
- ID de propriété: SIRC2197076
- Type de propriété: Résidentiel, Maison unifamiliale détachée
- Aire habitable: 1 669 pi.ca.
- Construit en: 2015
- Chambre(s) à coucher: 3
- Salle(s) de bain: 2+1
- Stationnement(s): 2
- Inscrit par:
- Sutton Group-Masters Realty Inc Brokerage
Description de la propriété
Welcome to this 9 year old pristine family home in Woodhaven that oozes with pride of ownership. The open-concept kitchen, dining room and living room are bright, spacious and accented with a gorgeous natural gas, stone fireplace. The kitchen has ample cabinetry for storage, a centre island with breakfast bar and it is finished off perfectly with a lovely tiled backsplash and stainless steel appliances. There are oversized windows and sliding glass doors leading out to the fully fenced backyard with a lovely stamped concrete patio pad, perfect for entertaining and watching over children as they play and allowing your pets to roam. To complete the main level there is a powder room and laundry room. Upstairs you will find a large primary bedroom with a lovely 3-piece ensuite bathroom and a walk in closet. There are two other spacious bedrooms and a 4-piece bathroom. The basement offers a grand recreation room that was carpeted and painted four years ago. It has a floor to ceiling gas fireplace that hasn't been faced with stone yet so you can get creative and choose what you like. This home is a Smart home and outfitted for all your conveniences and safety. It comes with 6 security cameras (2 outside and 4 inside), 6 nest hubs, a google nest thermostat and also two 75' TVs. If you are searching for the perfect family home in a great family neighbourhood, this one is for you.
Pièces
- TypeNiveauDimensionsPlancher
- CuisinePrincipal39' 5" x 41' 1.2"Autre
- Salle à mangerPrincipal44' 3.4" x 24' 11.2"Autre
- SalonPrincipal38' 4.6" x 67' 7"Autre
- Salle de lavagePrincipal18' 4.4" x 39' 4.4"Autre
- Chambre à coucher principale2ième étage41' 4" x 39' 4.4"Autre
- Chambre à coucher2ième étage34' 9.3" x 32' 9.7"Autre
- Chambre à coucher2ième étage35' 5.1" x 35' 9.1"Autre
- Salle de loisirsSous-sol159' 9.3" x 63' 3.8"Autre
- Salle de bains2ième étage22' 11.5" x 30' 6.1"Autre
- ServiceSous-sol25' 7" x 41' 1.2"Autre
Agents de cette inscription
Demandez plus d’infos
Demandez plus d’infos
Emplacement
404 Beth Crescent, Kingston, Ontario, K7P 0K9 Canada
Autour de cette propriété
En savoir plus au sujet du quartier et des commodités autour de cette résidence.
Demander de l’information sur le quartier
En savoir plus au sujet du quartier et des commodités autour de cette résidence
Demander maintenantCalculatrice de versements hypothécaires
- $
- %$
- %
- Capital et intérêts 0
- Impôt foncier 0
- Frais de copropriété 0

