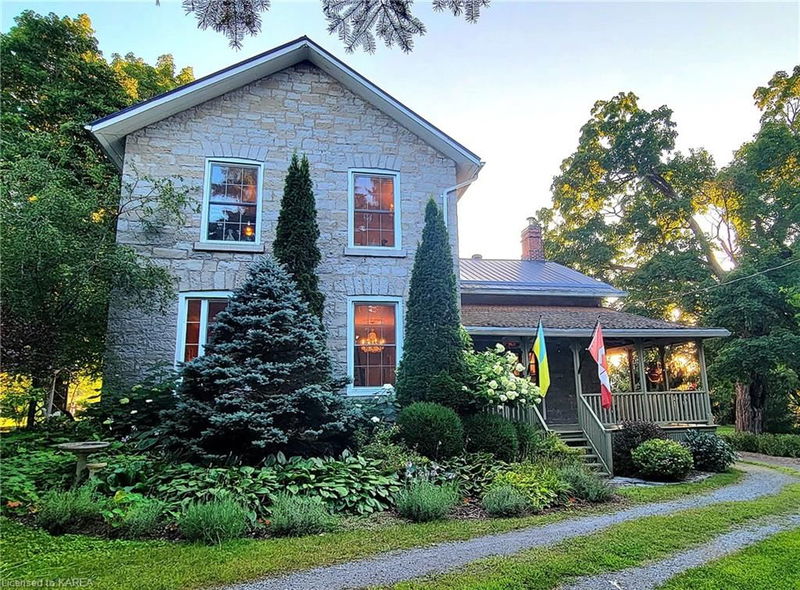Caractéristiques principales
- MLS® #: 40631093
- ID de propriété: SIRC2196720
- Type de propriété: Résidentiel, Maison unifamiliale détachée
- Aire habitable: 3 100 pi.ca.
- Construit en: 1850
- Chambre(s) à coucher: 5
- Salle(s) de bain: 2
- Stationnement(s): 8
- Inscrit par:
- Sutton Group-Masters Realty Inc Brokerage
Description de la propriété
This stunning 1850's home and surrounding acreage blend historical elegance and charm with the luxury and efficiency of contemporary living. The generously-appointed main floor welcomes you with 10 foot ceilings, 9 inch baseboards, 19 inch window sills, exposed limestone walls and wide-plank floors. The gourmet kitchen features a list of upgrades including a large island, breakfast bar and built-in appliances. A luxury spa bathroom and 5 bedrooms (primary bedroom with walk-in closet) complete the upstairs. The main heating/cooling is a highly efficient geothermal system. This property is a nature lover’s paradise. Situated on a picturesque 20+ acres, it has frontage on Collins Creek and panoramic views of conservation land. The outdoor spaces include walking trails, a wrap-around porch, covered dining and barbeque areas, a hot tub, 9’ x 13’ greenhouse and garden beds. A 19’ x 24’ outbuilding with a separate Heatmor in-floor heating is an ideal space for a guest house, a home business or a workshop. Taxes are kept low with enrollment in a transferable forest management program. A host of restaurants, athletic facilities and shops are just minutes away in Kingston’s ‘Uptown’. Experience the charm and tranquility of rural living with the city at your doorstep!
Pièces
- TypeNiveauDimensionsPlancher
- Salle familialePrincipal15' 7" x 19' 10.1"Autre
- Salle à mangerPrincipal13' 10.8" x 15' 5"Autre
- SalonPrincipal13' 10.8" x 15' 5.8"Autre
- CuisinePrincipal14' 11.1" x 15' 5"Autre
- Chambre à coucher2ième étage15' 5" x 11' 3.8"Autre
- Chambre à coucher principale2ième étage13' 10.8" x 15' 5"Autre
- Chambre à coucher2ième étage15' 1.8" x 23' 7.8"Autre
- Chambre à coucher2ième étage15' 5" x 10' 11.1"Autre
- Salle de lavagePrincipal8' 7.9" x 7' 3"Autre
- Chambre à coucher2ième étage10' 7.1" x 15' 5.8"Autre
- Salle de bains2ième étage9' 10.5" x 10' 11.1"Autre
- Salle de bainsPrincipal5' 10.8" x 6' 8.3"Autre
Agents de cette inscription
Demandez plus d’infos
Demandez plus d’infos
Emplacement
1775 Highway 38 Highway, Kingston, Ontario, K7P 2Y7 Canada
Autour de cette propriété
En savoir plus au sujet du quartier et des commodités autour de cette résidence.
Demander de l’information sur le quartier
En savoir plus au sujet du quartier et des commodités autour de cette résidence
Demander maintenantCalculatrice de versements hypothécaires
- $
- %$
- %
- Capital et intérêts 0
- Impôt foncier 0
- Frais de copropriété 0

