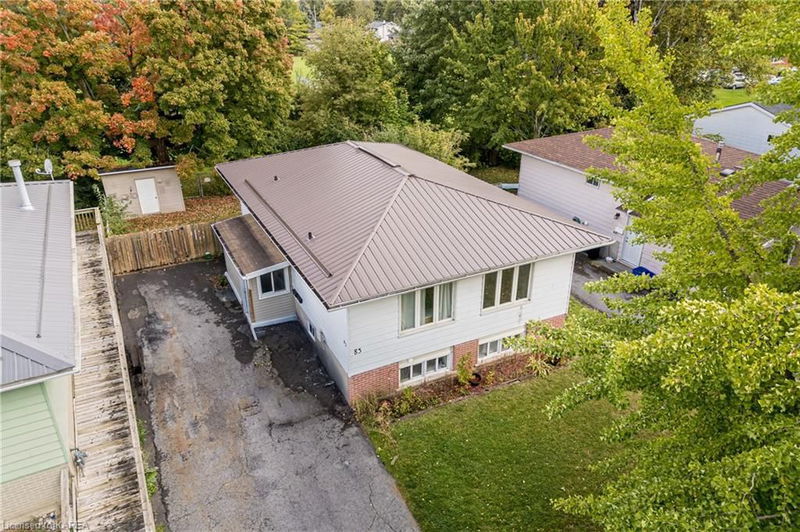Caractéristiques principales
- MLS® #: 40657438
- ID de propriété: SIRC2193695
- Type de propriété: Résidentiel, Maison unifamiliale détachée
- Aire habitable: 1 866,08 pi.ca.
- Chambre(s) à coucher: 4+4
- Salle(s) de bain: 2
- Stationnement(s): 2
- Inscrit par:
- Royal LePage ProAlliance Realty, Brokerage
Description de la propriété
Look no further! Investors dream steps from St. Lawrence College and Queens West campus! This fully renovated 2-unit rental contains two 4-bedroom and 1 full bath units, each with new kitchens, bathrooms, flooring, plumbing, electrical and so much more. Currently leased at $6,400/month (lower unit at $3,000/month until April 30th, 2025 and the upper unit at $3,400/month until August 31, 2025), with annual income of $76,800.
Pièces
- TypeNiveauDimensionsPlancher
- CuisinePrincipal11' 6.9" x 8' 11"Autre
- Chambre à coucherPrincipal11' 6.9" x 7' 10.8"Autre
- SalonPrincipal11' 6.1" x 17' 10.9"Autre
- Salle de bainsPrincipal8' 8.5" x 4' 11.8"Autre
- Chambre à coucher principalePrincipal11' 6.9" x 10' 4"Autre
- Chambre à coucherPrincipal11' 6.1" x 10' 4"Autre
- Salle de bainsSous-sol10' 7.9" x 5' 1.8"Autre
- Chambre à coucherSous-sol7' 1.8" x 10' 11.8"Autre
- Chambre à coucherPrincipal11' 6.1" x 8' 2"Autre
- SalonSous-sol10' 7.9" x 17' 3"Autre
- Chambre à coucherSous-sol10' 9.1" x 8' 7.1"Autre
- Chambre à coucher principaleSous-sol10' 9.1" x 9' 10.1"Autre
- CuisineSous-sol17' 7.8" x 9' 6.9"Autre
- Chambre à coucherSous-sol10' 9.1" x 8' 9.9"Autre
Agents de cette inscription
Demandez plus d’infos
Demandez plus d’infos
Emplacement
83 Calderwood Drive, Kingston, Ontario, K7M 6L5 Canada
Autour de cette propriété
En savoir plus au sujet du quartier et des commodités autour de cette résidence.
Demander de l’information sur le quartier
En savoir plus au sujet du quartier et des commodités autour de cette résidence
Demander maintenantCalculatrice de versements hypothécaires
- $
- %$
- %
- Capital et intérêts 0
- Impôt foncier 0
- Frais de copropriété 0

