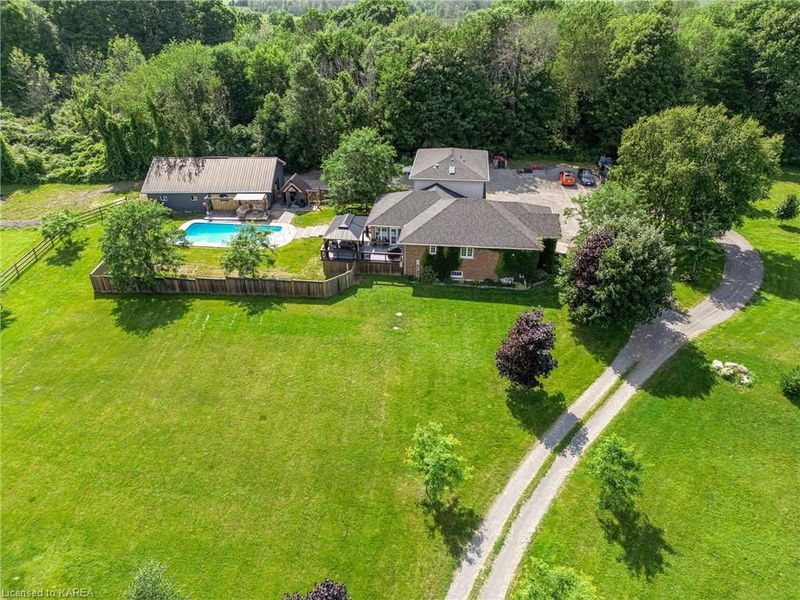Caractéristiques principales
- MLS® #: 40661161
- ID de propriété: SIRC2192923
- Type de propriété: Résidentiel, Maison unifamiliale détachée
- Aire habitable: 3 149,01 pi.ca.
- Grandeur du terrain: 10,17 ac
- Construit en: 2000
- Chambre(s) à coucher: 2+1
- Salle(s) de bain: 3
- Stationnement(s): 13
- Inscrit par:
- Royal LePage ProAlliance Realty, Brokerage
Description de la propriété
Welcome to this captivating raised bungalow set on over 10 acres of picturesque land with 2 acres of forest that includes a sugar bush. This stunning home features 3 bedrooms and 3 bathrooms, providing ample space for comfortable living. The bright living room, complete with a cozy propane fireplace, invites you into the main living area. The kitchen is a chef’s dream with expansive countertops, stainless steel appliances, and a sparkling white tile backsplash, seamlessly connected to the dining area. The main floor family room is bathed in natural light, thanks to the abundant windows and a patio door that leads to your deck and in-ground salt-water pool. Convenience is key with a laundry room that offers direct access to the deck and garage. This level also includes a quaint bedroom or office space, a magnificent 3-piece bathroom with a soaker tub, and an incredible primary bedroom with access to your outdoor oasis and an immaculate 3-piece ensuite featuring a glass shower. The lower level boasts a large rec room with a fireplace, an additional spacious bedroom, and a generous 3-piece bathroom. The property also features a legal one-bedroom apartment above the garage, complete with gleaming floors, a large living room, a 3-piece bathroom with a glass shower, in suite laundry and an eat-in kitchen. This apartment has its own furnace, central air, and hot water tank, ensuring comfort and independence. Equestrians will appreciate the 4-stall horse barn with a heated tack room, currently used as a workshop. Ideally situated on Highway 15, this home offers the perfect blend of rural serenity and urban convenience, being close to Kingston and providing easy access to the 401. This is a must-see property that promises both luxury and functionality.
Pièces
- TypeNiveauDimensionsPlancher
- SalonPrincipal24' 8.8" x 30' 1.8"Autre
- Salle à mangerPrincipal10' 7.1" x 13' 6.9"Autre
- Chambre à coucherPrincipal11' 6.9" x 9' 8.9"Autre
- CuisinePrincipal13' 10.8" x 10' 9.1"Autre
- Salle de bainsPrincipal10' 7.1" x 6' 2"Autre
- Salle familialePrincipal12' 4" x 18' 2.8"Autre
- Chambre à coucher principalePrincipal13' 10.8" x 12' 9.9"Autre
- Salle de lavagePrincipal12' 4" x 7' 10.3"Autre
- Salle de bainsSous-sol7' 10.3" x 9' 10.1"Autre
- Salle de bainsPrincipal7' 10" x 5' 10.8"Autre
- RangementSous-sol25' 7" x 36' 8.9"Autre
- Chambre à coucherSous-sol12' 7.9" x 9' 8.9"Autre
- Salle de lavageSous-sol12' 4" x 7' 10.3"Autre
- SalonSous-sol34' 3.8" x 13' 6.9"Autre
- Salle de sportSous-sol12' 11.9" x 7' 4.1"Autre
Agents de cette inscription
Demandez plus d’infos
Demandez plus d’infos
Emplacement
4422 Highway 15, Kingston, Ontario, K0H 2N0 Canada
Autour de cette propriété
En savoir plus au sujet du quartier et des commodités autour de cette résidence.
Demander de l’information sur le quartier
En savoir plus au sujet du quartier et des commodités autour de cette résidence
Demander maintenantCalculatrice de versements hypothécaires
- $
- %$
- %
- Capital et intérêts 0
- Impôt foncier 0
- Frais de copropriété 0

