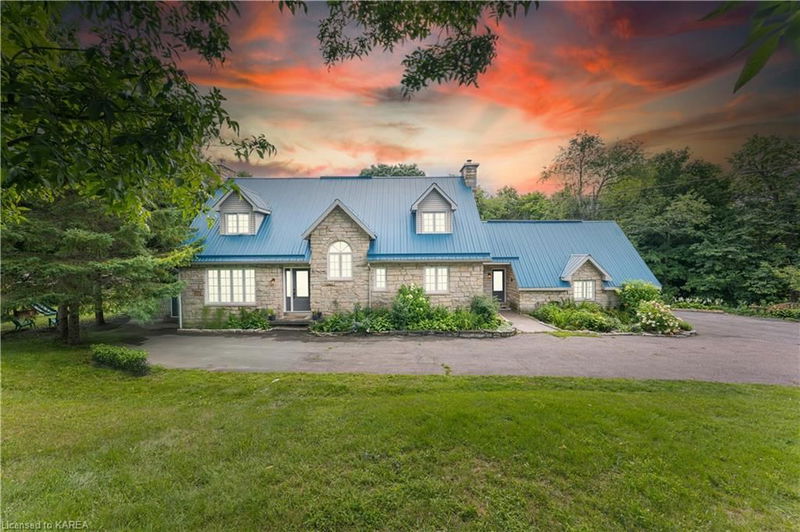Caractéristiques principales
- MLS® #: 40662692
- ID de propriété: SIRC2192622
- Type de propriété: Résidentiel, Maison unifamiliale détachée
- Aire habitable: 5 055,34 pi.ca.
- Grandeur du terrain: 1,35 ac
- Construit en: 1990
- Chambre(s) à coucher: 3
- Salle(s) de bain: 2
- Stationnement(s): 16
- Inscrit par:
- Re/Max Rise Executives, Brokerage
Description de la propriété
Welcome to your perfect blend of country serenity and city convenience! This charming 3 bedroom, 2.5 bathroom home offers the best of both worlds. Nestled in a peaceful rural setting, yet just a short drive from city amenities, this residence is ideal for those who crave tranquility without sacrificing accessibility. Step inside and discover a spacious and thoughtfully designed interior with plenty of upgrades and new finishes. The living area boasts ample natural light and flows seamlessly from room to room making it perfect for entertaining. Each bedroom is generously sized, providing comfort and privacy. Outside, a massive new stamped concrete deck awaits, ideal for outdoor dining and entertaining, relaxing, and enjoying the private countryside views. The expansive outdoor space is perfect for gatherings, barbeques, or simply unwinding after a busy day. This home combines the charm of rural living with modern conveniences, offering a rare opportunity to enjoy both a serene escape, and easy access to city life. With an abundance of recent upgrades including but not limited to, newer windows, water heater, furnace, septic tank, this property won't last long. Don't miss your chance to experience this unique and desirable property!
Pièces
- TypeNiveauDimensionsPlancher
- Salle à mangerPrincipal11' 10.9" x 15' 8.1"Autre
- CuisinePrincipal17' 3" x 14' 7.9"Autre
- SalonPrincipal11' 10.9" x 14' 7.9"Autre
- Salle familialePrincipal13' 1.8" x 27' 8"Autre
- Solarium/VerrièrePrincipal12' 4.8" x 12' 9.9"Autre
- FoyerPrincipal5' 4.1" x 11' 8.1"Autre
- Salle de lavagePrincipal9' 10.8" x 10' 9.1"Autre
- Chambre à coucher principale2ième étage13' 5.8" x 19' 10.1"Autre
- Chambre à coucher2ième étage11' 10.1" x 14' 11.1"Autre
- Chambre à coucher2ième étage12' 2" x 24' 10.8"Autre
- Salle de bains2ième étage5' 10.8" x 9' 4.9"Autre
- BoudoirSous-sol8' 9.9" x 9' 10.8"Autre
- Salle de loisirsSous-sol33' 2.8" x 25' 11.8"Autre
- Sous-solSous-sol9' 3" x 12' 9.9"Autre
- ServiceSous-sol18' 4.8" x 13' 3.8"Autre
Agents de cette inscription
Demandez plus d’infos
Demandez plus d’infos
Emplacement
1946 Cordukes Road, Kingston, Ontario, K7L 4V4 Canada
Autour de cette propriété
En savoir plus au sujet du quartier et des commodités autour de cette résidence.
Demander de l’information sur le quartier
En savoir plus au sujet du quartier et des commodités autour de cette résidence
Demander maintenantCalculatrice de versements hypothécaires
- $
- %$
- %
- Capital et intérêts 0
- Impôt foncier 0
- Frais de copropriété 0

