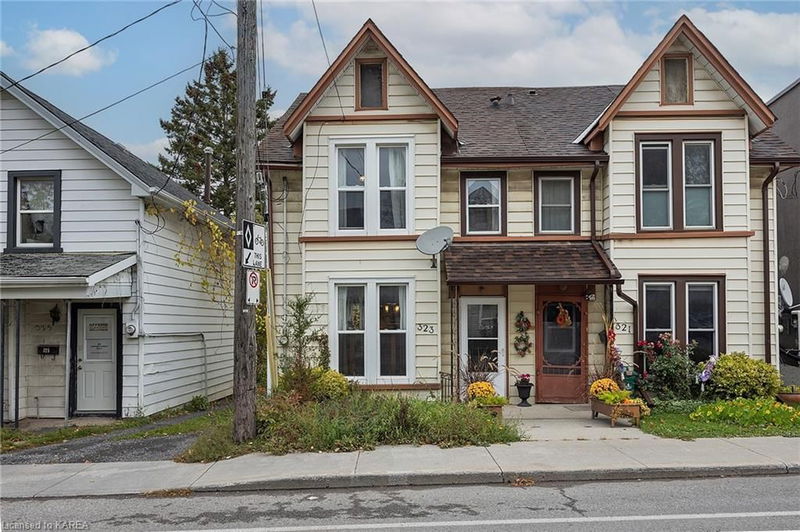Caractéristiques principales
- MLS® #: 40665381
- ID de propriété: SIRC2192331
- Type de propriété: Résidentiel, Maison unifamiliale détachée
- Aire habitable: 1 381 pi.ca.
- Construit en: 1880
- Chambre(s) à coucher: 3
- Salle(s) de bain: 1
- Stationnement(s): 2
- Inscrit par:
- RE/MAX Finest Realty Inc., Brokerage
Description de la propriété
Conveniently located on bus routes and offering its own parking behind the home, this semi offers an easy
downtown lifestyle. Long term owners have completed updates during their ownership including: windows
between 2015 & 2022, Central AC 2020, newer appliances (4/5 yrs) , shingles updated in 2017, 2 upper
bedrooms laminate flooring installed, updated electrical 100 amp breaker panel and a new water line installed
2024. The front foyer enters into a west facing living room which is connected to the formal dining room. Both
capture the afternoon sun nicely. At the back of the house, a galley style kitchen and additional storage space
with main floor laundry are featured. The kitchen also has access to the private back deck where a
lovely garden has been established over the years . Upstairs, there are 3 bedrooms (primary and spare having
newer laminate flooring/ carpet in the smaller room) and a 4 piece bathroom. The basement is dry, spray foam
insulated and suitable for storage. Surrounded by friendly and long term neighbours, this downtown semi is
within walking distance of the Elm café, Food Basics, and McBurney park. If you are beginning your search for a
cozy home within walking distance of downtown Kingston or even an income property, this property is a
charming cost-effective and practical choice.
Pièces
- TypeNiveauDimensionsPlancher
- SalonPrincipal10' 8.6" x 12' 7.9"Autre
- CuisinePrincipal11' 3.8" x 13' 10.9"Autre
- Salle à mangerPrincipal11' 10.9" x 12' 11.1"Autre
- Chambre à coucher principale2ième étage14' 2" x 8' 11"Autre
- Chambre à coucher2ième étage11' 3" x 13' 3.8"Autre
- Chambre à coucher2ième étage9' 10.1" x 8' 11"Autre
- Cuisine avec coin repasPrincipal8' 8.5" x 10' 5.9"Autre
- Salle de bains2ième étage5' 2.9" x 11' 1.8"Autre
Agents de cette inscription
Demandez plus d’infos
Demandez plus d’infos
Emplacement
323 Montreal Street, Kingston, Ontario, K7K 3H2 Canada
Autour de cette propriété
En savoir plus au sujet du quartier et des commodités autour de cette résidence.
Demander de l’information sur le quartier
En savoir plus au sujet du quartier et des commodités autour de cette résidence
Demander maintenantCalculatrice de versements hypothécaires
- $
- %$
- %
- Capital et intérêts 0
- Impôt foncier 0
- Frais de copropriété 0

