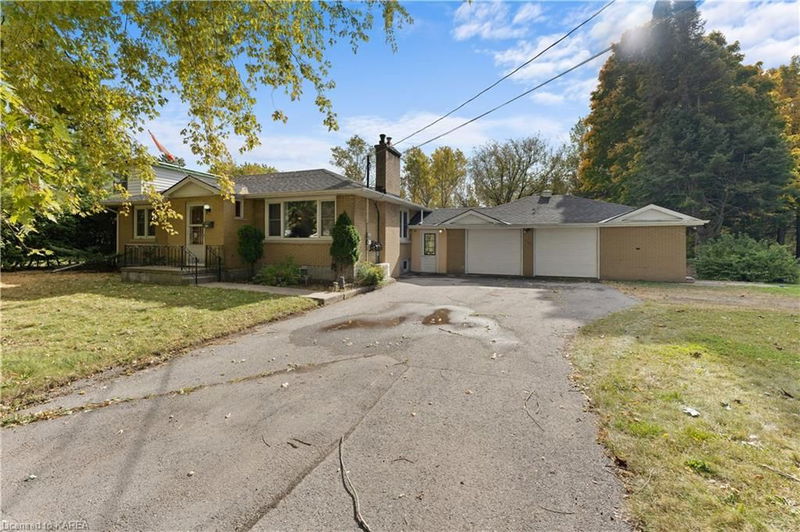Caractéristiques principales
- MLS® #: 40666062
- ID de propriété: SIRC2192175
- Type de propriété: Résidentiel, Maison unifamiliale détachée
- Aire habitable: 2 793 pi.ca.
- Grandeur du terrain: 0,34 ac
- Construit en: 1958
- Chambre(s) à coucher: 4
- Salle(s) de bain: 2
- Stationnement(s): 6
- Inscrit par:
- Re/Max Rise Executives, Brokerage
Description de la propriété
This well maintained bungalow, on a dead end street in mature neighborhood, has lots of potential for first time home buyers, investors or downsizers. This home has 2700sqft of living space. The main floor consists of a cozy family room with
beautiful gas fireplace and large front window, dining area with easy flow to the kitchen/serving area. Four, good sized bedrooms, an office area and 2 bathrooms. The bright basement feels open with lots of south facing windows. A cozy TV room, gym /music area, another office space and huge games room equipped with pool table, dart board and putting area. Lots of storage space area in the mechanical room. Two additional entrances in the basement allow for multiple opportunities on this unique property. Huge, oversized double car garage and heated workshop. Lots of space to store your classic car or boat for the winter. All of this sitting on a large 95'x 155' lot backing onto greenspace. This home has great bones and is waiting for your personal touches and upgrades.
Pièces
- TypeNiveauDimensionsPlancher
- Salle familialePrincipal19' 7.8" x 11' 3"Autre
- Salle à mangerPrincipal8' 3.9" x 9' 10.1"Autre
- Chambre à coucher principalePrincipal10' 9.9" x 11' 3"Autre
- Chambre à coucherPrincipal8' 2.8" x 15' 10.9"Autre
- Chambre à coucherPrincipal8' 7.1" x 11' 3.8"Autre
- Salle de bainsPrincipal7' 10.8" x 4' 11.8"Autre
- Chambre à coucherPrincipal15' 10.9" x 8' 2"Autre
- Salle de bainsPrincipal4' 2" x 4' 11"Autre
- Salle de loisirsSous-sol14' 6.8" x 19' 3.8"Autre
- Bureau à domicilePrincipal8' 11" x 10' 9.9"Autre
- Bureau à domicileSous-sol11' 8.1" x 10' 7.9"Autre
- BoudoirSous-sol17' 3.8" x 8' 3.9"Autre
- CuisinePrincipal12' 9.9" x 11' 3"Autre
- Salle familialeSous-sol28' 10" x 11' 10.7"Autre
- Salle de lavageSous-sol7' 4.9" x 8' 2"Autre
Agents de cette inscription
Demandez plus d’infos
Demandez plus d’infos
Emplacement
203 Arnold Street, Kingston, Ontario, K7M 3M4 Canada
Autour de cette propriété
En savoir plus au sujet du quartier et des commodités autour de cette résidence.
Demander de l’information sur le quartier
En savoir plus au sujet du quartier et des commodités autour de cette résidence
Demander maintenantCalculatrice de versements hypothécaires
- $
- %$
- %
- Capital et intérêts 0
- Impôt foncier 0
- Frais de copropriété 0

