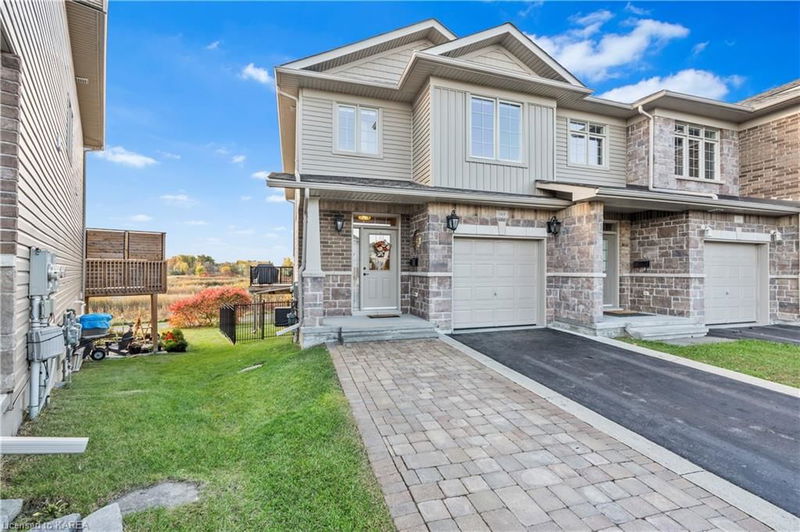Caractéristiques principales
- MLS® #: 40666855
- ID de propriété: SIRC2191875
- Type de propriété: Résidentiel, Maison de ville
- Aire habitable: 1 980 pi.ca.
- Construit en: 2015
- Chambre(s) à coucher: 3
- Salle(s) de bain: 2+1
- Stationnement(s): 4
- Inscrit par:
- RE/MAX Finest Realty Inc., Brokerage
Description de la propriété
Welcome to this well maintained 10-year-old "Georgian Bay" model townhouse, offering
1,634 sq. ft. of thoughtfully designed living space. This home is perfectly situated, backing onto
serene green space overlooking walking trails and ponds, providing privacy and a picturesque
setting. The exclusive single driveway leads to a spacious attached garage, enhancing
convenience and curb appeal. Interlocking brick has been added for additional parking.
Inside, you'll find hi-end finishes including hardwood flooring, granite counters, large composite
deck with glass railings, plus custom window coverings throughout. The open and bright floor
plan is ideal for modern living, featuring spacious rooms that flow seamlessly. Whether you’re
relaxing in the cozy living area or entertaining in the dining space, you’ll appreciate the comfort
and warmth of this inviting home.
Experience peaceful, maintenance-free living in this beautiful end unit, perfect for those seeking
a blend of style, space, privacy and tranquility.
Pièces
- TypeNiveauDimensionsPlancher
- Salle de loisirsSupérieur18' 9.2" x 16' 4"Autre
- Salle de bains2ième étage6' 2" x 7' 6.1"Autre
- Chambre à coucher2ième étage8' 11.8" x 16' 1.2"Autre
- Salle de bains2ième étage6' 7.1" x 10' 5.9"Autre
- Chambre à coucher principale2ième étage12' 8.8" x 20' 1.5"Autre
- Chambre à coucher2ième étage9' 8.1" x 12' 4.8"Autre
- FoyerPrincipal6' 4.7" x 10' 11.1"Autre
- Salle à déjeunerPrincipal8' 6.3" x 7' 10.8"Autre
- Salle de bainsPrincipal4' 11" x 4' 11.8"Autre
- CuisinePrincipal8' 6.3" x 12' 4.8"Autre
- Pièce principalePrincipal11' 3.8" x 18' 6.8"Autre
- Salle à mangerPrincipal7' 8.9" x 13' 5.8"Autre
Agents de cette inscription
Demandez plus d’infos
Demandez plus d’infos
Emplacement
1169 Horizon Drive, Kingston, Ontario, K7P 0K7 Canada
Autour de cette propriété
En savoir plus au sujet du quartier et des commodités autour de cette résidence.
Demander de l’information sur le quartier
En savoir plus au sujet du quartier et des commodités autour de cette résidence
Demander maintenantCalculatrice de versements hypothécaires
- $
- %$
- %
- Capital et intérêts 0
- Impôt foncier 0
- Frais de copropriété 0

