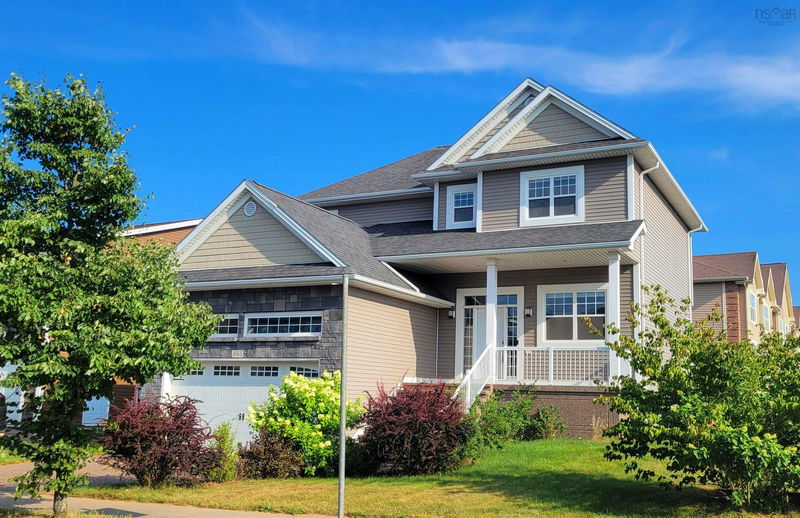Caractéristiques principales
- MLS® #: 202418522
- ID de propriété: SIRC2011029
- Type de propriété: Résidentiel, Maison unifamiliale détachée
- Aire habitable: 3 068 pi.ca.
- Grandeur du terrain: 6 930,40 pi.ca.
- Construit en: 2012
- Chambre(s) à coucher: 4
- Salle(s) de bain: 3+1
- Stationnement(s): 4
- Inscrit par:
- Royal LePage Atlantic
Description de la propriété
Welcome to this beautiful family home located in a sought after neighborhood of Bedford offering over 3000 sq/ft of quality living space with fabulous curb appeal. The inviting 19’covered verandah greets you & leads to a spacious entry which flows to an open concept design featuring: spacious living rm with propane fplc & built in features, modern kitchen with lots of cabinets, w/I pantry, hard surface counters, island, s/s appls, dining nook w/patio drs to 20’ deck & formal DR/den. All accented with: hardwood/ceramic floors, 9’ ceilings, cove molding & lots of natural lighting. Beautiful custom hdwd staircase leads to the primary suite & ensuite bath with soaker tub & custom shower. Two additional spacious brs & a full bath complete this level. The custom staircase continues to the equally impressive living space of the lwr level rec rm, 4th br & 4pc bath/ldry rm. PLUS: dbl garage w/epoxy flrs & high ceiling, exterior raised aggregate features/unique 9.9x8 storage area/custom blinds/hwbb heat(electric), speakers-deck/kit/dr/ensuite, custom blinds & so much more! Enjoy this perfect blend of comfort & quality.
Pièces
- TypeNiveauDimensionsPlancher
- SalonAutre45' 11.1" x 62' 4"Autre
- CuisineAutre45' 11.1" x 32' 9.7"Autre
- Coin repasAutre45' 11.1" x 32' 9.7"Autre
- Salle à mangerAutre32' 1.8" x 41' 4"Autre
- FoyerAutre30' 2.2" x 41' 4"Autre
- Chambre à coucher principaleAutre42' 7.8" x 52' 5.9"Autre
- AutreAutre21' 3.9" x 24' 7.2"Autre
- AutreAutre23' 3.5" x 46' 3.1"Autre
- Chambre à coucherAutre31' 5.1" x 52' 5.9"Autre
- Chambre à coucherAutre29' 10.6" x 33' 9.5"Autre
- AutreAutre30' 2.2" x 16' 4.8"Autre
- RangementAutre26' 2.9" x 32' 5.7"Autre
- Média / DivertissementSous-sol80' 6.2" x 43' 3.6"Autre
- Chambre à coucherSous-sol39' 4.4" x 35' 9.1"Autre
- AutreSous-sol29' 2.3" x 38' 8.5"Autre
- ServiceSous-sol16' 8.7" x 24' 3.3"Autre
Agents de cette inscription
Demandez plus d’infos
Demandez plus d’infos
Emplacement
865 Basinview Drive, Bedford, Nova Scotia, B4A 4K9 Canada
Autour de cette propriété
En savoir plus au sujet du quartier et des commodités autour de cette résidence.
Demander de l’information sur le quartier
En savoir plus au sujet du quartier et des commodités autour de cette résidence
Demander maintenantCalculatrice de versements hypothécaires
- $
- %$
- %
- Capital et intérêts 0
- Impôt foncier 0
- Frais de copropriété 0

