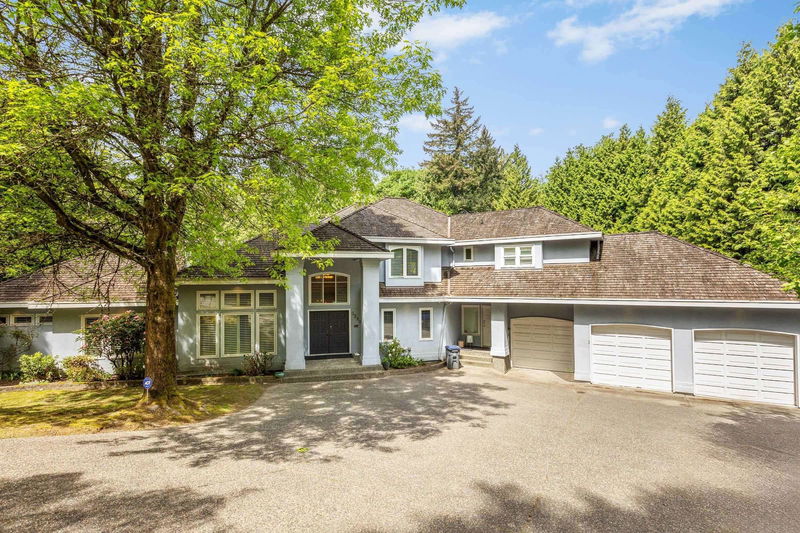Caractéristiques principales
- MLS® #: R2927681
- ID de propriété: SIRC2094088
- Type de propriété: Résidentiel, Maison unifamiliale détachée
- Aire habitable: 7 371 pi.ca.
- Grandeur du terrain: 1,07 ac
- Construit en: 1991
- Chambre(s) à coucher: 6
- Salle(s) de bain: 4+1
- Stationnement(s): 7
- Inscrit par:
- LeHomes Realty Premier
Description de la propriété
Primary Elgin Location. 6 bdrms/5baths home in prestigious Bayview Estates in South Surrey awaits you and your family. This spectacular home boasts over 7000 Sq feet of quality construction and is situated on an extremely private 46,815 SF lot backing onto green space. Enjoy cooking in the gourmet kitch, that will impress even the fussiest chef w/its lrg open layout, granite counters & top of the line appl. Walk-out basement features huge game room, office area, gym, media room, and one additional bdrm. Entertain you friends to the latest movies in the state of the art media rm or lounge beside the heated outdoor swimming pool. Basement can be converted easily to a suite for mortgage helper. School catchment Chantrell Creek and Elgin Park , this home is truly for these seeking the special.
Pièces
- TypeNiveauDimensionsPlancher
- FoyerPrincipal7' 11" x 10' 11"Autre
- VestibulePrincipal6' 3.9" x 7' 5"Autre
- Chambre à coucherAu-dessus11' 3" x 13' 2"Autre
- Chambre à coucherAu-dessus10' 9.9" x 21' 9"Autre
- Chambre à coucherAu-dessus13' 6.9" x 14' 11"Autre
- Chambre à coucherAu-dessus11' x 11' 6.9"Autre
- Salle de jeuxEn dessous15' 2" x 29' 3.9"Autre
- Salle de loisirsEn dessous17' 9.6" x 17' 9"Autre
- BoudoirEn dessous12' 9" x 15' 8"Autre
- Chambre à coucherEn dessous13' x 13' 3.9"Autre
- SalonPrincipal13' 5" x 15'Autre
- Salle de sportEn dessous10' 11" x 27' 2"Autre
- Média / DivertissementEn dessous10' 2" x 25' 3"Autre
- AutreEn dessous7' 8" x 10' 11"Autre
- RangementEn dessous12' 6.9" x 16' 3.9"Autre
- CuisinePrincipal13' 6.9" x 17' 6.9"Autre
- Salle à mangerPrincipal12' 6.9" x 13' 2"Autre
- Salle à mangerPrincipal10' 5" x 11' 2"Autre
- Salle familialePrincipal16' 11" x 17' 11"Autre
- BoudoirPrincipal9' 2" x 11' 5"Autre
- Chambre à coucher principalePrincipal15' 6" x 16' 9.9"Autre
- Penderie (Walk-in)Principal8' 11" x 11' 6.9"Autre
- Salle de lavagePrincipal6' 3" x 12' 6.9"Autre
Agents de cette inscription
Demandez plus d’infos
Demandez plus d’infos
Emplacement
3299 137a Street, Surrey, British Columbia, V4P 2B5 Canada
Autour de cette propriété
En savoir plus au sujet du quartier et des commodités autour de cette résidence.
Demander de l’information sur le quartier
En savoir plus au sujet du quartier et des commodités autour de cette résidence
Demander maintenantCalculatrice de versements hypothécaires
- $
- %$
- %
- Capital et intérêts 0
- Impôt foncier 0
- Frais de copropriété 0

