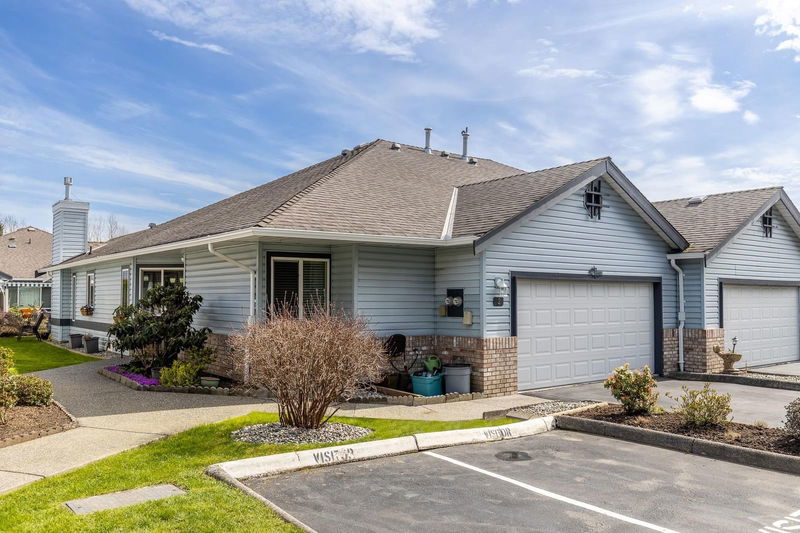Caractéristiques principales
- MLS® #: R2987718
- ID de propriété: SIRC2360799
- Type de propriété: Résidentiel, Maison de ville
- Aire habitable: 1 339 pi.ca.
- Construit en: 1988
- Chambre(s) à coucher: 2
- Salle(s) de bain: 2
- Stationnement(s): 2
- Inscrit par:
- Royal LePage - Wolstencroft
Description de la propriété
Welcome to Riverwynde – Sought-After 55+ Gated Community. This updated 2 bed, 2 bath end-unit rancher backs onto a peaceful lagoon. Features include hardwood flooring throughout, a renovated kitchen with quartz counters and stainless-steel appliances, updated bathrooms, windows, lighting, and a 2-year-old hot water tank. The cozy living room with gas fireplace opens to a spacious, partially covered patio, perfect for year-round enjoyment. Includes a double garage and crawl space for extra storage. Riverwynde offers a clubhouse with social activities, woodworking workshop, water features, and gardens. Walk to shopping, restaurants, and transit. One occupant must be 55+, no pets allowed. Move-in ready, book your showing today!
Pièces
- TypeNiveauDimensionsPlancher
- SalonPrincipal15' 8" x 13' 9.6"Autre
- Salle à mangerPrincipal11' 6.9" x 10' 9"Autre
- CuisinePrincipal10' 11" x 9' 8"Autre
- Salle à mangerPrincipal10' 2" x 10' 9.6"Autre
- Chambre à coucher principalePrincipal20' x 10' 11"Autre
- Penderie (Walk-in)Principal8' 9.6" x 6' 3"Autre
- Chambre à coucherPrincipal11' x 10' 3"Autre
- Salle de lavagePrincipal8' 5" x 8' 6"Autre
- FoyerPrincipal7' 9.9" x 9' 9"Autre
- PatioPrincipal14' 6" x 30' 6"Autre
Agents de cette inscription
Demandez plus d’infos
Demandez plus d’infos
Emplacement
5550 Langley Bypass #2, Langley, British Columbia, V3A 7Z3 Canada
Autour de cette propriété
En savoir plus au sujet du quartier et des commodités autour de cette résidence.
Demander de l’information sur le quartier
En savoir plus au sujet du quartier et des commodités autour de cette résidence
Demander maintenantCalculatrice de versements hypothécaires
- $
- %$
- %
- Capital et intérêts 3 783 $ /mo
- Impôt foncier n/a
- Frais de copropriété n/a

