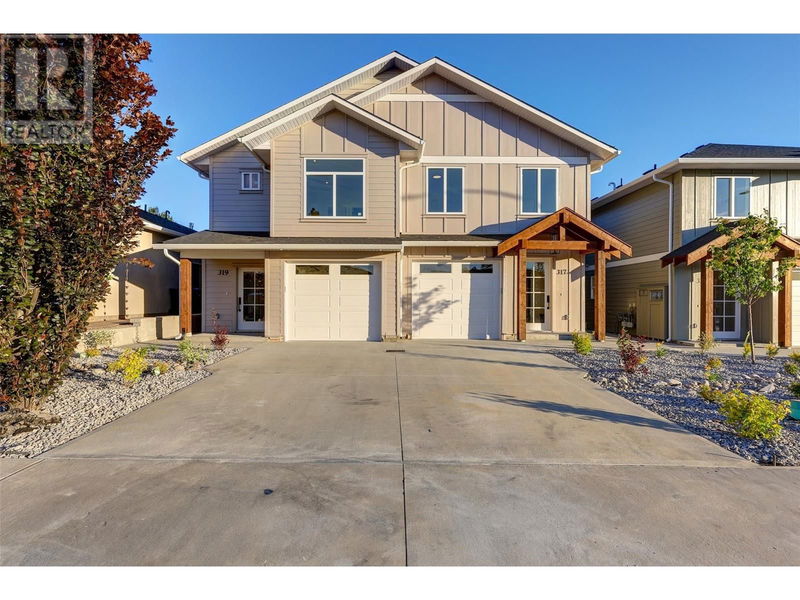Caractéristiques principales
- MLS® #: 10322195
- ID de propriété: SIRC2035736
- Type de propriété: Résidentiel, Condo
- Construit en: 2024
- Chambre(s) à coucher: 4
- Salle(s) de bain: 3
- Stationnement(s): 2
- Inscrit par:
- RE/MAX Wine Capital Realty
Description de la propriété
Luxury living at an affordable price located in the highly sought-after ""Wine Streets"" of Oliver! This brand-new, exquisitely crafted 4 Bedroom + Den, 3 Bath, HALF DUPLEX defines contemporary elegance with 1862 sq ft of meticulously designed interior space. This gorgeous unit showcases large windows to enjoy the serene mountain views & allow an abundance of natural light to flow through. The gourmet kitchen is a chef's dream, featuring high-end stainless steel appliances, gas range, quartz countertops, kitchen island & cabinets made of real wood! A spacious balcony invites you to enjoy morning coffees, afternoon happy hour or just relax & take in the beautiful views. 3 bedrooms complete this level, with the primary bedroom offering a stylish 3-pce ensuite & walk-in closet. The lower level offers a large recreation room with another bedroom & bath, perfect for guests. This area is roughed in for a second kitchen, an excellent opportunity for a suite or vacation rental. A large wall of windows connects you to a patio & lovely fenced backyard, providing an ideal retreat. Real timber greets you at the entry, blending modern luxury with nature. Completing this package is a single car garage, landscaping, U/G irrigation & 10-year home warranty. This gorgeous home built by Monument Developments is ready for new owners! Excellent location near the lake, walking trails, golf & a multitude of outdoor activities. No strata fees! GST applicable. Book your private showing today! (id:39198)
Pièces
- TypeNiveauDimensionsPlancher
- Cuisine2ième étage0' x 0'Autre
- Salon2ième étage19' x 19'Autre
- Salle de bains2ième étage5' 3.9" x 8' 8"Autre
- Chambre à coucher2ième étage9' x 9' 8"Autre
- Chambre à coucher2ième étage9' x 9' 8"Autre
- Salle de bain attenante2ième étage7' 11" x 8'Autre
- Chambre à coucher principale2ième étage15' 6" x 11' 2"Autre
- Salle de bainsPrincipal5' 3.9" x 8' 8"Autre
- Salle de lavagePrincipal6' 6" x 5' 8"Autre
- Salle de loisirsPrincipal13' 2" x 19'Autre
- Chambre à coucherPrincipal9' 6" x 9' 6.9"Autre
- BoudoirPrincipal9' 6" x 9' 6.9"Autre
Agents de cette inscription
Demandez plus d’infos
Demandez plus d’infos
Emplacement
319 Chardonnay Avenue, Oliver, British Columbia, V0H1T4 Canada
Autour de cette propriété
En savoir plus au sujet du quartier et des commodités autour de cette résidence.
Demander de l’information sur le quartier
En savoir plus au sujet du quartier et des commodités autour de cette résidence
Demander maintenantCalculatrice de versements hypothécaires
- $
- %$
- %
- Capital et intérêts 0
- Impôt foncier 0
- Frais de copropriété 0

