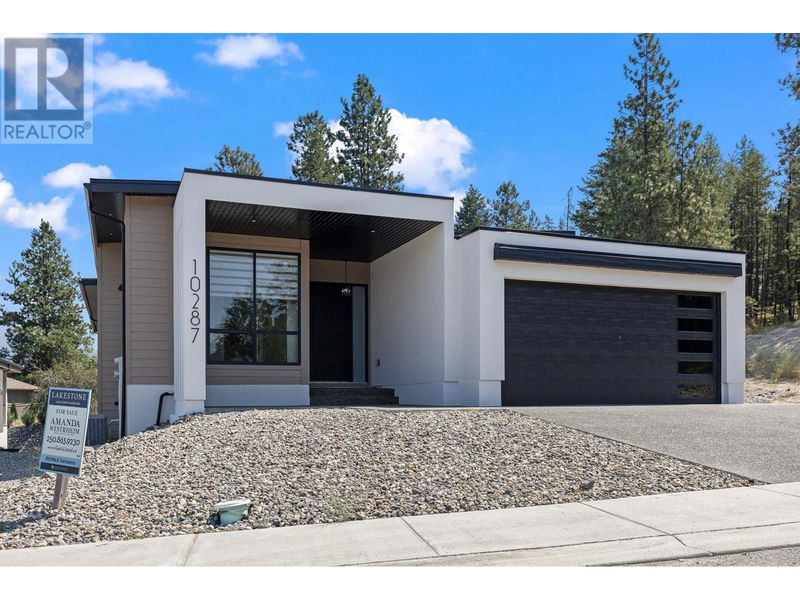Caractéristiques principales
- MLS® #: 10327340
- ID de propriété: SIRC2152121
- Type de propriété: Résidentiel, Maison unifamiliale détachée
- Construit en: 2024
- Chambre(s) à coucher: 5
- Salle(s) de bain: 4+1
- Stationnement(s): 4
- Inscrit par:
- RE/MAX Kelowna
Description de la propriété
Introducing your dream home in the desirable Highlands neighbourhood in Lakestone! This brand-new modern masterpiece is a symphony of luxury and contemporary design. Boasting a sleek facade and low maint. landscaping, the curb appeal is just the beginning. Step inside to discover open-concept, great room living flooded with natural light, seamlessly connecting the living, dining, & kitchen areas. 12' ceilings, floorto-ceiling marble gas FP with built-in's, gourmet island kitchen, quartz counters and walk-in pantry. Beautiful floors flow throughout, leading to spacious bedrms with lrg windows. The primary suite is a sanctuary of tranquility, complete with spa-like ensuite bath and a walk-in closet. Architectural details and high-end finishes elevate this home, while smart home technology provides convenience and efficiency. The walkout lower level offers a myriad of options - with wetbar rough-in! Both bedrooms with ensuites, walk-in closets, plus a half bath & 2nd laundry. Theatre with lit tray ceiling wired for projector and surround sound. Huge family/rec room with space for billiards. Fire sprinkler suppression system. So many features to list - this is a must see! Pool-size backyard, huge covered deck & patio beckons for outdoor gatherings; an oasis for relaxation and entertainment. This complete package is located on a quiet no-thru road, surrounded by mature trees and mountain views. (id:39198)
Pièces
- TypeNiveauDimensionsPlancher
- Salle familialeSous-sol15' 9" x 23'Autre
- Salle de bainsSous-sol6' 9.9" x 7' 5"Autre
- Salle de bain attenanteSous-sol4' 9.9" x 7' 11"Autre
- Salle de bain attenanteSous-sol8' x 11'Autre
- Chambre à coucherSous-sol13' x 18' 11"Autre
- Chambre à coucherSous-sol10' 9" x 13' 9.9"Autre
- Salle de lavageSous-sol6' 9.6" x 10' 9"Autre
- Média / DivertissementSous-sol28' 9" x 30' 3"Autre
- Salle de lavagePrincipal8' 2" x 11' 6.9"Autre
- Salle à mangerPrincipal10' 3" x 21' 5"Autre
- Chambre à coucherPrincipal10' 8" x 10' 9.9"Autre
- Salle de bainsPrincipal4' 9.9" x 10' 6.9"Autre
- Chambre à coucherPrincipal10' 9" x 14'Autre
- Salle de bain attenantePrincipal7' 11" x 14'Autre
- Chambre à coucher principalePrincipal19' x 24' 6.9"Autre
- SalonPrincipal15' 9.6" x 21' 5"Autre
- CuisinePrincipal13' 5" x 23' 8"Autre
Agents de cette inscription
Demandez plus d’infos
Demandez plus d’infos
Emplacement
10287 Beacon Hill Drive, Lake Country, British Columbia, V4V0A9 Canada
Autour de cette propriété
En savoir plus au sujet du quartier et des commodités autour de cette résidence.
Demander de l’information sur le quartier
En savoir plus au sujet du quartier et des commodités autour de cette résidence
Demander maintenantCalculatrice de versements hypothécaires
- $
- %$
- %
- Capital et intérêts 0
- Impôt foncier 0
- Frais de copropriété 0

