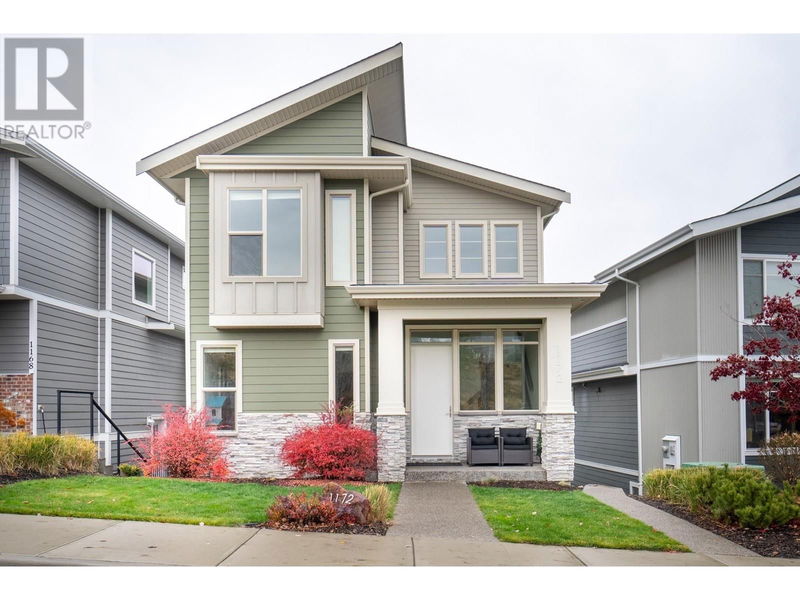Caractéristiques principales
- MLS® #: 10329081
- ID de propriété: SIRC2177446
- Type de propriété: Résidentiel, Maison unifamiliale détachée
- Construit en: 2015
- Chambre(s) à coucher: 5
- Salle(s) de bain: 3+1
- Stationnement(s): 2
- Inscrit par:
- RE/MAX Kelowna
Description de la propriété
Welcome to one of the most highly sought-after family neighbourhoods in Kelowna! Every detail in this modern Tommie Award-winning home has been well thought out. The open-concept main floor transitions seamlessly to the large, covered patio, where you can relax and enjoy the lake views. The stylish two-tone kitchen includes an island large enough for four bar stools and plenty of counter space. There is also a large main floor den, space for a 6-person table and a functional boot room. The upper level has three spacious bedrooms, including the primary, which makes it perfect for young families. Another unique feature is the legal 1-bedroom suite, which rents for $1700 per month (which can pay a lot of the mortgage). There is also a flex room downstairs you can use, or you can rent the suite out as a 2 bedroom. There is plenty of outdoor space, including upper and lower-level covered patios and a yard for the kids to play. If the kids need more room to play, Canyon Falls Middle School has a playground, basketball court and sports field across the street. Lane access at the rear of the home to the detached full-size double-car garage. (id:39198)
Pièces
- TypeNiveauDimensionsPlancher
- Salle de bains2ième étage8' 9.6" x 7' 9.9"Autre
- Salle de bain attenante2ième étage8' 3.9" x 8' 6"Autre
- Chambre à coucher2ième étage12' 3.9" x 11'Autre
- Chambre à coucher2ième étage10' 9.9" x 11'Autre
- Chambre à coucher principale2ième étage12' 6" x 12' 8"Autre
- FoyerSous-sol5' 9" x 4' 9.6"Autre
- Salle de lavageSous-sol3' 3" x 5' 9"Autre
- Salle de bainsSous-sol8' 9.9" x 7' 5"Autre
- Chambre à coucherSous-sol10' 6" x 11' 6"Autre
- CuisineSous-sol11' 5" x 12' 9"Autre
- SalonSous-sol12' 8" x 16'Autre
- Salle de loisirsSous-sol10' 3" x 12' 8"Autre
- FoyerPrincipal10' x 3' 9"Autre
- VestibulePrincipal10' 9.9" x 4' 9.6"Autre
- Salle de lavagePrincipal7' 9.9" x 6' 6"Autre
- Salle de bainsPrincipal5' 9" x 5'Autre
- Chambre à coucherPrincipal11' x 11'Autre
- CuisinePrincipal12' 3.9" x 8' 2"Autre
- Salle à mangerPrincipal14' 6" x 6' 8"Autre
- SalonPrincipal15' 3.9" x 18'Autre
Agents de cette inscription
Demandez plus d’infos
Demandez plus d’infos
Emplacement
1172 Frost Road, Kelowna, British Columbia, V1W5M1 Canada
Autour de cette propriété
En savoir plus au sujet du quartier et des commodités autour de cette résidence.
Demander de l’information sur le quartier
En savoir plus au sujet du quartier et des commodités autour de cette résidence
Demander maintenantCalculatrice de versements hypothécaires
- $
- %$
- %
- Capital et intérêts 0
- Impôt foncier 0
- Frais de copropriété 0

