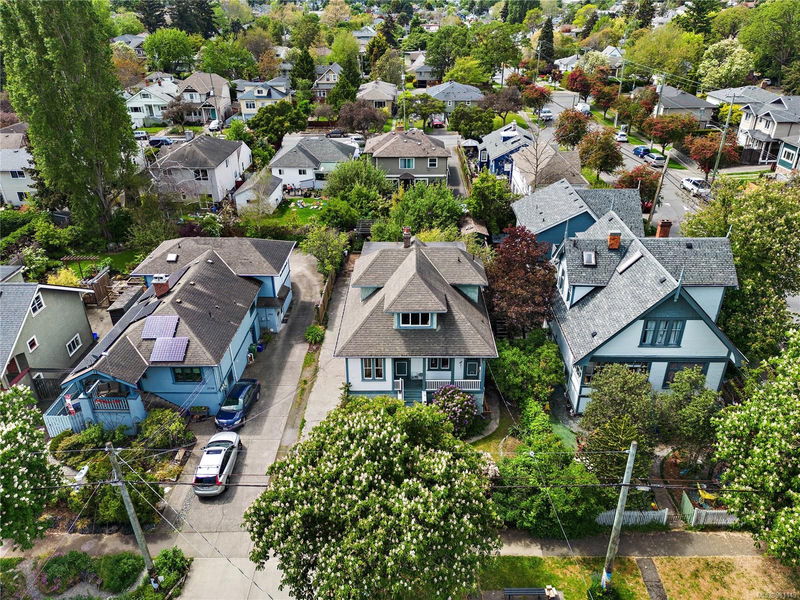Caractéristiques principales
- MLS® #: 981143
- ID de propriété: SIRC2176917
- Type de propriété: Résidentiel, Maison unifamiliale détachée
- Aire habitable: 2 840 pi.ca.
- Grandeur du terrain: 0,15 ac
- Construit en: 1914
- Chambre(s) à coucher: 4+2
- Salle(s) de bain: 3
- Stationnement(s): 5
- Inscrit par:
- Coldwell Banker Oceanside Real Estate
Description de la propriété
Presenting a unique opportunity to own a character-filled property nested into in the the highly saught after neighbourhoods of Oaklands & Fernwood. As a legal duplex with an added basement suite, it offers versatile living arrangements and potential for income generation. Each unit comes equipped with its own kitchen, ensuring convenience and privacy for all occupants. A long driveway provides ample parking space that can accommodate multiple vehicles or even fit a boat or RV. The upper-floor balcony showcases southwest City and Mountain views perfect for sunset glazing. The property also features a common shared laundry facility plus a detached studio, perfect for those seeking extra workspace or creative outlet. Easy access to public transit, bike-friendly routes and all your Amenities. This property truly embodies the quintessential Victoria lifestyle – offering both tranquility within its confines and excitement beyond its doorstep.
Pièces
- TypeNiveauDimensionsPlancher
- Séjour / Salle à manger2ième étage39' 4.4" x 62' 4"Autre
- Chambre à coucher2ième étage29' 6.3" x 32' 9.7"Autre
- Chambre à coucher2ième étage32' 9.7" x 45' 11.1"Autre
- Penderie (Walk-in)2ième étage13' 1.4" x 19' 8.2"Autre
- Cuisine2ième étage22' 11.5" x 29' 6.3"Autre
- Salle de bains2ième étage0' x 0'Autre
- Balcon2ième étage22' 11.5" x 49' 2.5"Autre
- EntréePrincipal13' 1.4" x 32' 9.7"Autre
- Chambre à coucherPrincipal29' 6.3" x 36' 10.7"Autre
- Chambre à coucherPrincipal29' 6.3" x 36' 10.7"Autre
- Salle de bainsPrincipal0' x 0'Autre
- CuisinePrincipal49' 2.5" x 52' 5.9"Autre
- SalonPrincipal42' 7.8" x 45' 11.1"Autre
- SalonSupérieur36' 10.7" x 45' 11.1"Autre
- VestibulePrincipal22' 11.5" x 39' 4.4"Autre
- Salle à mangerSupérieur16' 4.8" x 26' 2.9"Autre
- CuisineSupérieur22' 11.5" x 42' 7.8"Autre
- Chambre à coucherSupérieur36' 10.7" x 36' 10.7"Autre
- Chambre à coucherSupérieur29' 6.3" x 42' 7.8"Autre
- Penderie (Walk-in)Supérieur13' 1.4" x 19' 8.2"Autre
- BoudoirSupérieur22' 11.5" x 39' 4.4"Autre
- Salle de bainsSupérieur0' x 0'Autre
- ServiceSupérieur36' 10.7" x 49' 2.5"Autre
- RangementSupérieur22' 11.5" x 32' 9.7"Autre
- AtelierAutre22' 11.5" x 59' 6.6"Autre
- Salle de lavageAutre16' 4.8" x 45' 11.1"Autre
Agents de cette inscription
Demandez plus d’infos
Demandez plus d’infos
Emplacement
2538 Fernwood Rd, Victoria, British Columbia, V8T 2Z9 Canada
Autour de cette propriété
En savoir plus au sujet du quartier et des commodités autour de cette résidence.
Demander de l’information sur le quartier
En savoir plus au sujet du quartier et des commodités autour de cette résidence
Demander maintenantCalculatrice de versements hypothécaires
- $
- %$
- %
- Capital et intérêts 0
- Impôt foncier 0
- Frais de copropriété 0

