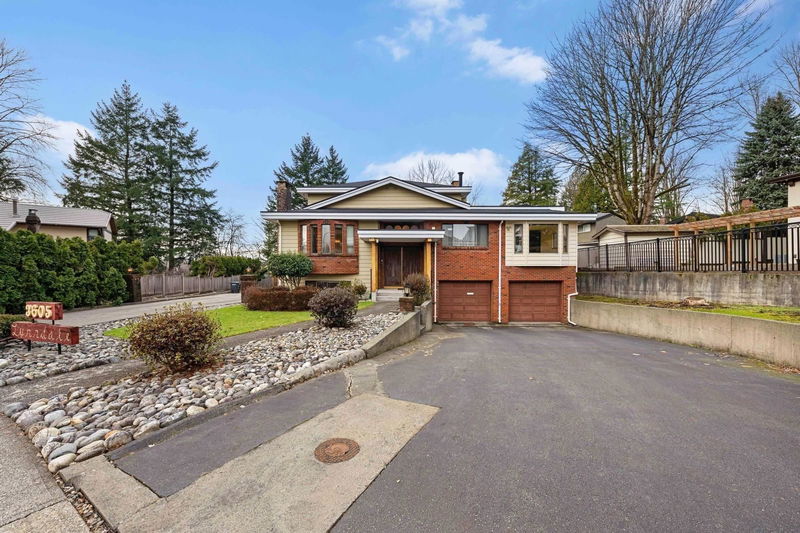Caractéristiques principales
- MLS® #: R2948930
- ID de propriété: SIRC2203169
- Type de propriété: Résidentiel, Maison unifamiliale détachée
- Aire habitable: 4 975 pi.ca.
- Grandeur du terrain: 0,39 ac
- Construit en: 1977
- Chambre(s) à coucher: 5
- Salle(s) de bain: 5
- Stationnement(s): 16
- Inscrit par:
- Sutton Premier Realty
Description de la propriété
Discover an exceptional family residence in the coveted Government Road area, offering an expansive layout and endless possibilities with its unfinished basement, ready for your personal touch. Located in a tidy, welcoming neighborhood, this home is within walking distance of the renowned Seaforth Elementary School. Set on a generous 17,185 sqft lot, the property boasts a beautifully manicured front yard and a sprawling private backyard ideal for outdoor activities. The top floor features three generously sized bedrooms and two bathrooms, including a luxurious main bathroom equipped with a jetted tub perfectly positioned to let you relax while taking in serene views of nature. The main floor is designed for family living and entertaining, with spacious areas for a recreation room.
Pièces
- TypeNiveauDimensionsPlancher
- Chambre à coucherAu-dessus10' 11" x 12' 6.9"Autre
- Salle familialeAu-dessus15' 2" x 15' 11"Autre
- CuisineEn dessous14' 6.9" x 12' 3"Autre
- Chambre à coucherEn dessous10' 6" x 9' 9.6"Autre
- Salle familialeEn dessous16' 2" x 15' 3.9"Autre
- Salle de lavageEn dessous15' 2" x 8' 9"Autre
- RangementEn dessous10' x 8' 3.9"Autre
- Salle à mangerPrincipal12' x 12' 5"Autre
- SalonPrincipal18' 11" x 16' 2"Autre
- CuisinePrincipal13' 9.6" x 9' 6"Autre
- NidPrincipal13' 9.6" x 10' 9.9"Autre
- Salle à mangerPrincipal16' 3.9" x 14' 6"Autre
- Chambre à coucher principalePrincipal20' 6.9" x 12' 3"Autre
- Bureau à domicilePrincipal22' 9.6" x 11' 6.9"Autre
- Chambre à coucher principaleAu-dessus13' 3.9" x 21'Autre
- Chambre à coucherAu-dessus11' 6.9" x 12' 6.9"Autre
Agents de cette inscription
Demandez plus d’infos
Demandez plus d’infos
Emplacement
3605 Lynndale Crescent, Burnaby, British Columbia, V5A 3S4 Canada
Autour de cette propriété
En savoir plus au sujet du quartier et des commodités autour de cette résidence.
Demander de l’information sur le quartier
En savoir plus au sujet du quartier et des commodités autour de cette résidence
Demander maintenantCalculatrice de versements hypothécaires
- $
- %$
- %
- Capital et intérêts 0
- Impôt foncier 0
- Frais de copropriété 0

